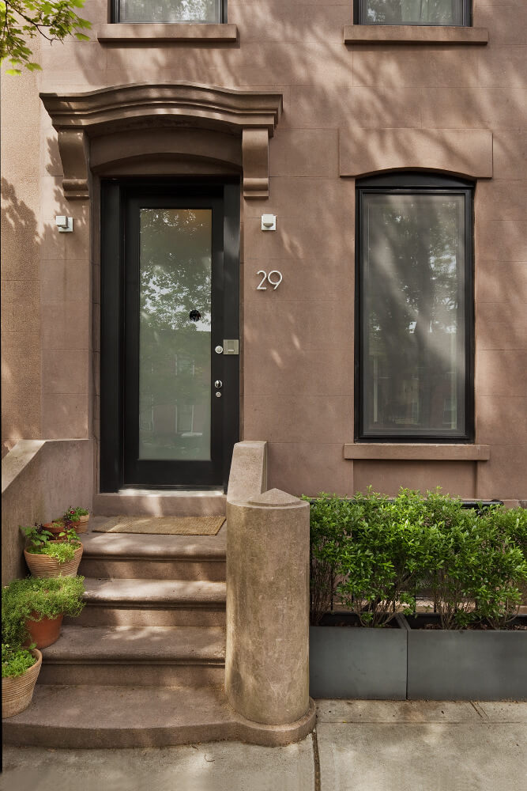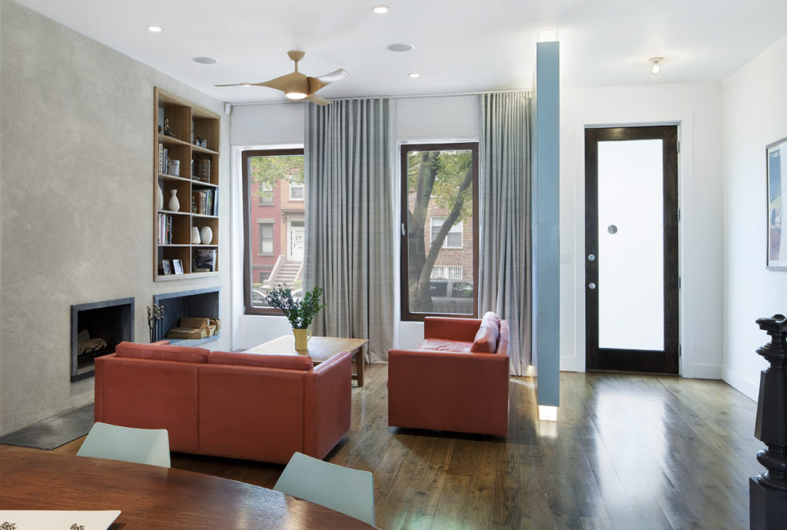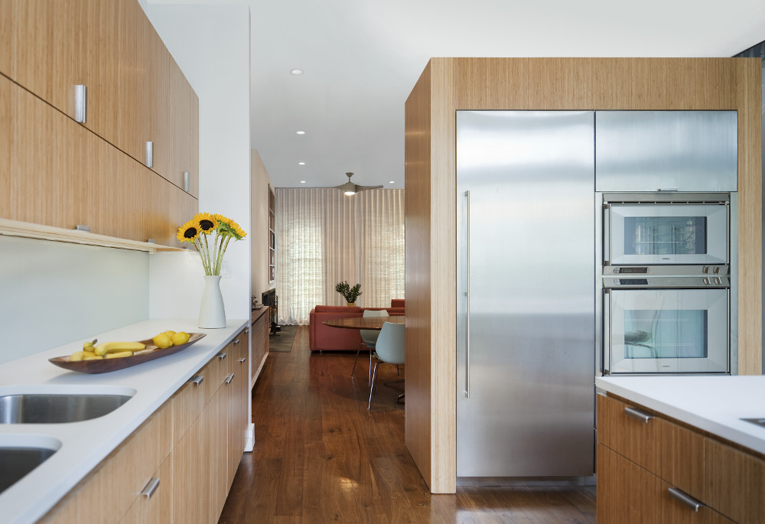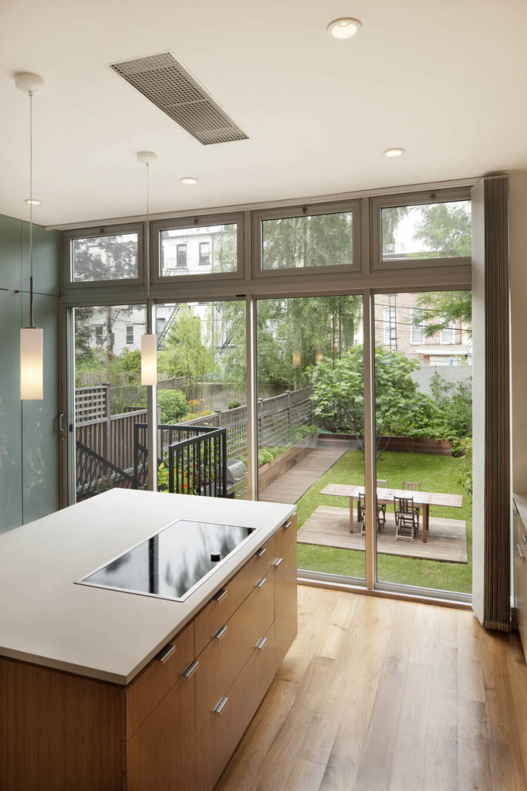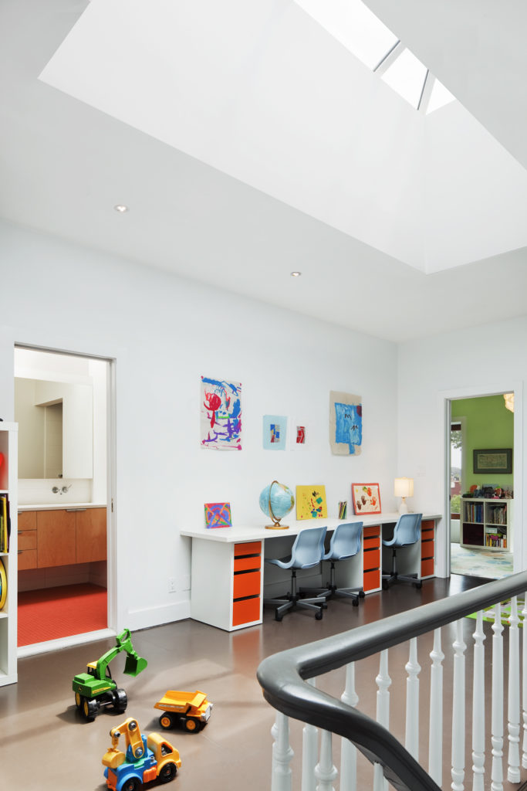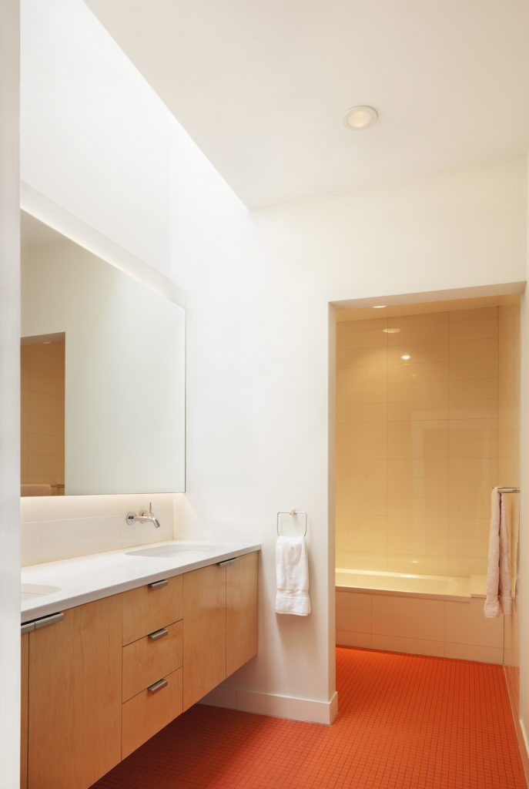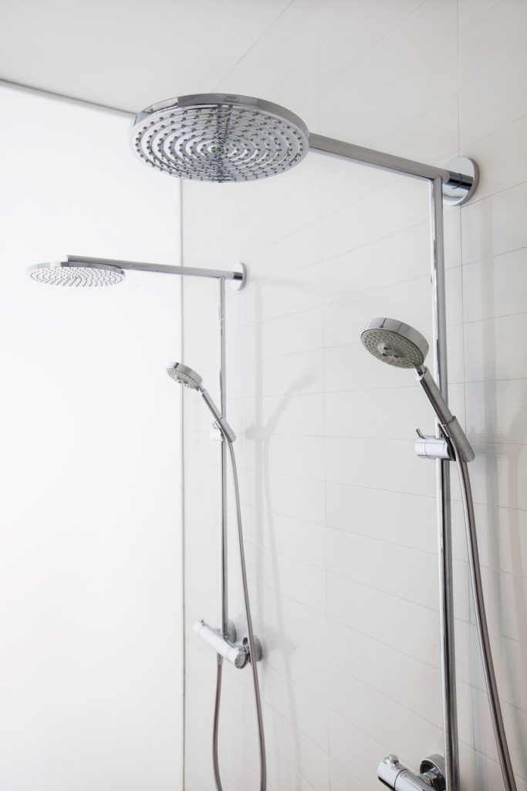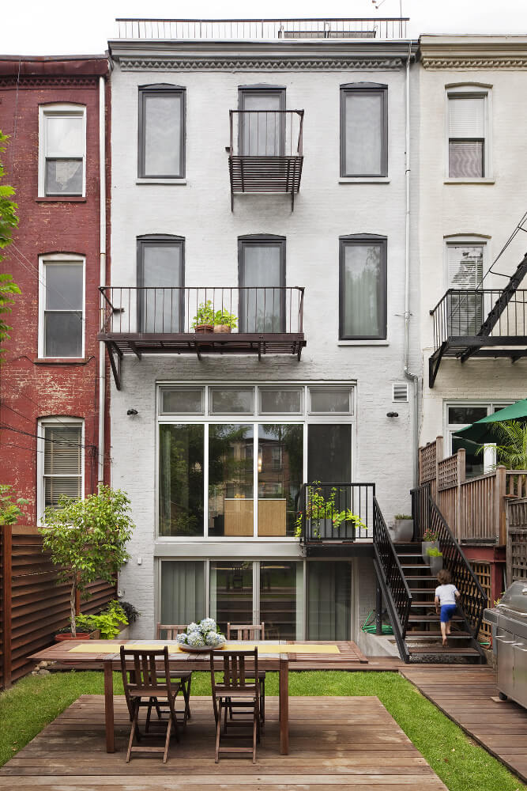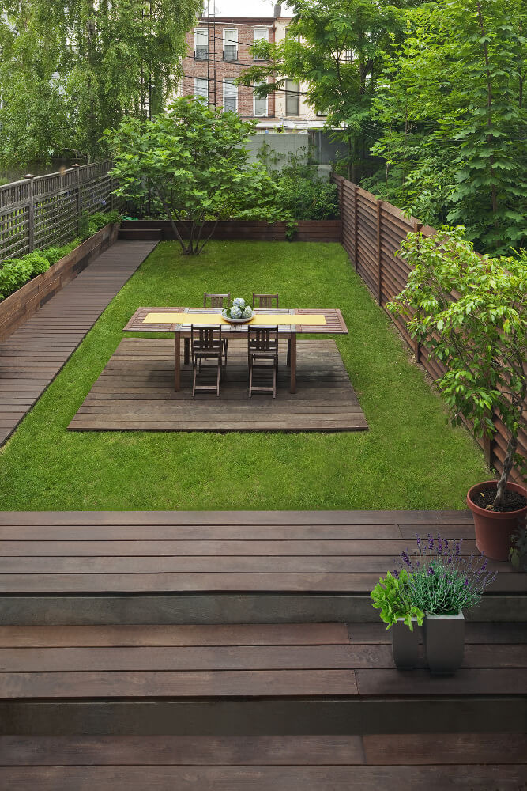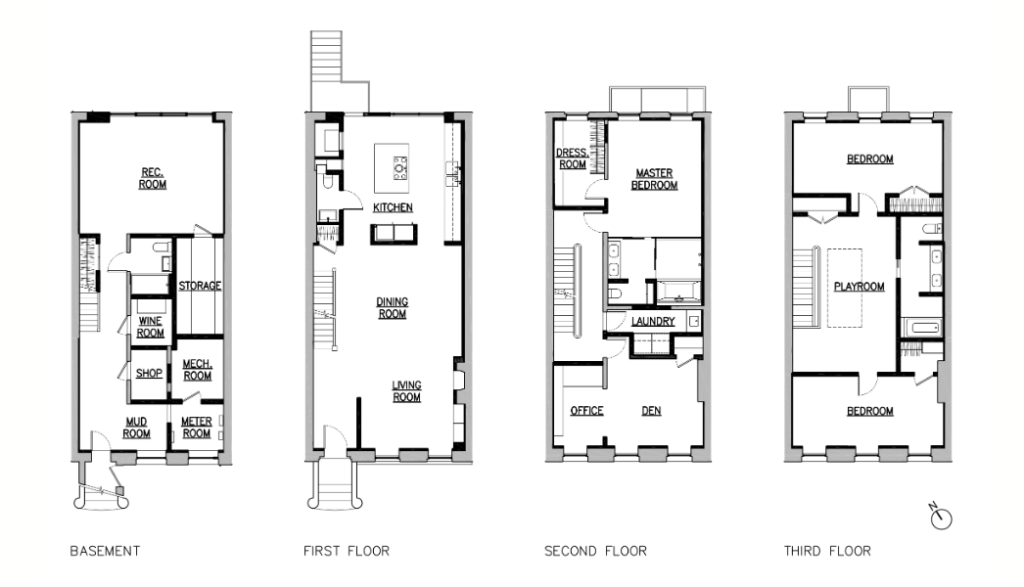We’re always glad to have clients who share our values of sustainability. But in the case of this Carroll Gardens brownstone, a house filled with asbestos, we were really grateful.
Beyond careful abatement, though, we worked a wide range of green design strategies into this project. Radiant heat floors, a highly insulated envelope, a solar hot water heater, a whole house fan, and reclaimed materials–just to name a few. We cut the lighting load by carving big spans of glass into the rear wall and roof.
We even created little rear balconies through adaptive reuse–lopping the ladders off the obsolete fire escape. Lastly, the little circle of clear glass in the etched-glass front door serves as a peephole.
