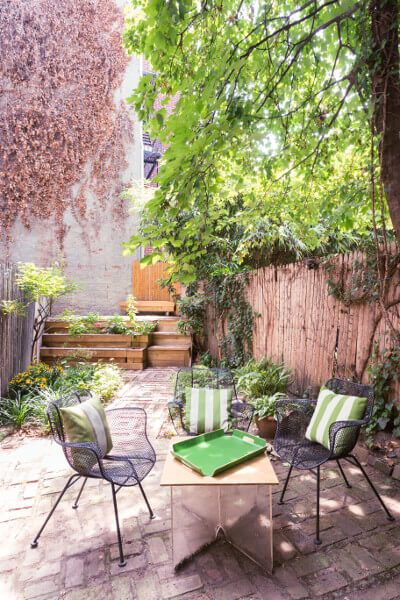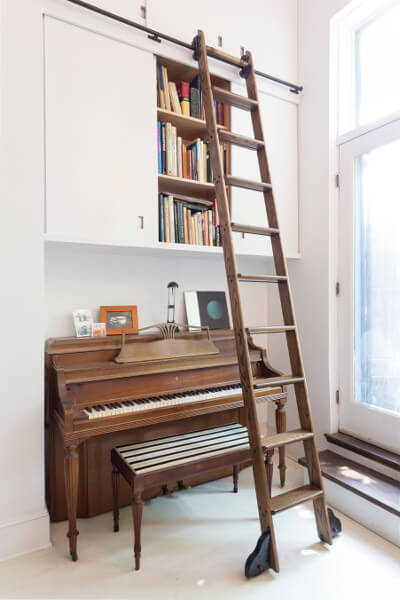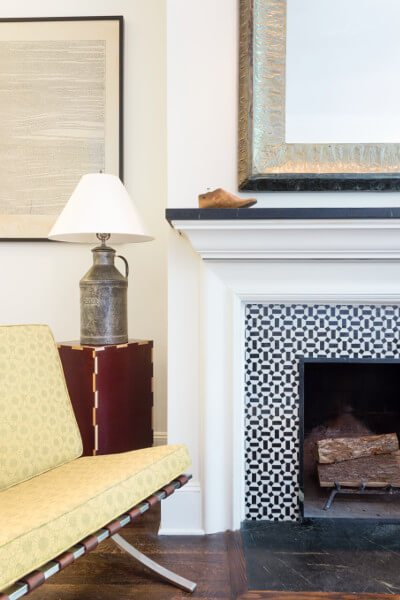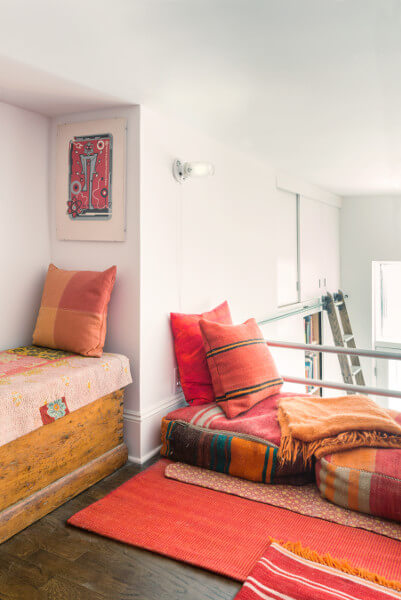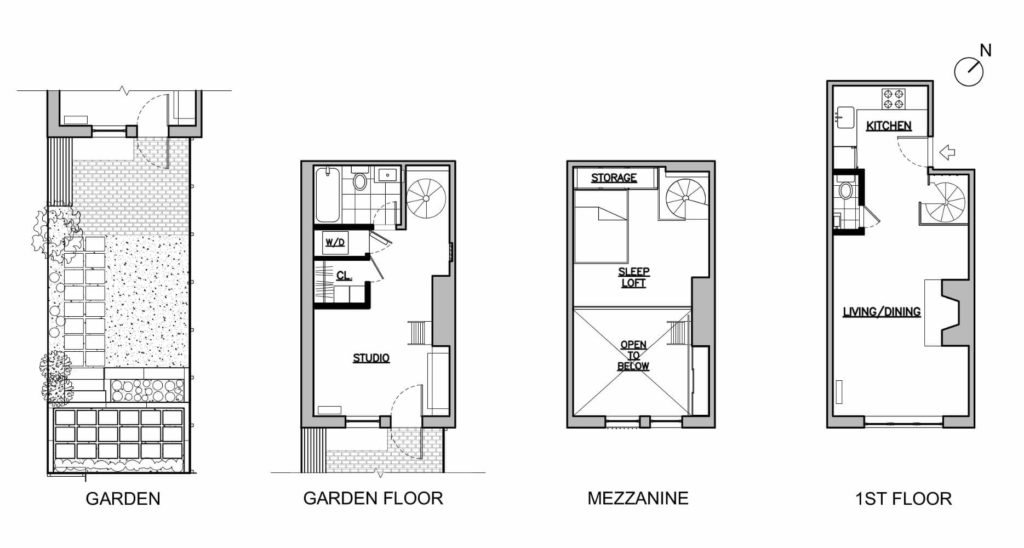This quirky apartment had three floors but no closets. You entered at the top, passing through a tiny kitchen. Then a spiral stair dropped through a low sleep loft before landing you in a garden-level studio at bottom. The whole procession was awkward, cluttered, and squeezed.
We reconfigured the kitchen to widen counters, add storage, and clear the entry. Now, a hearth, mantel, and countertop all made of soapstone unify the top floor. At the sleep loft, a bold red headboard hides new storage.
Downstairs, we added a new walk-in closet. And a rolling ladder reaches new cabinets high over the piano.
All the rooms overlook the owner’s garden. The newly composed space remains a curious sectional puzzle. But with stuff now tidily stowed, the space serves as a backdrop for the patterns and colors of the owner’s collections.
