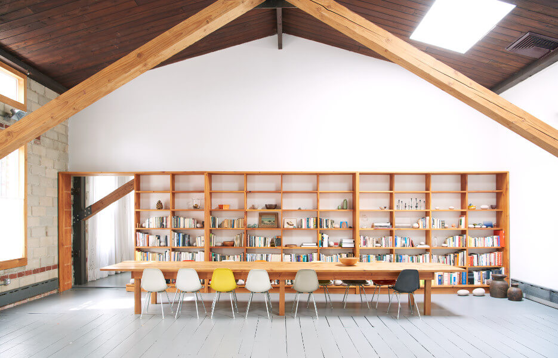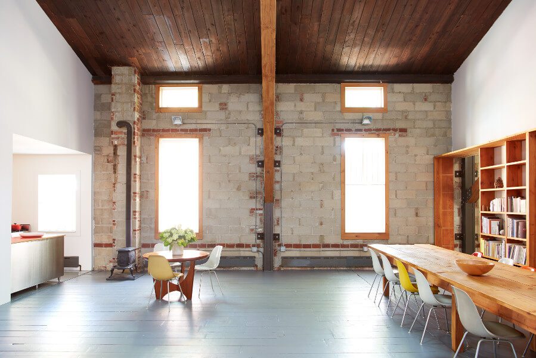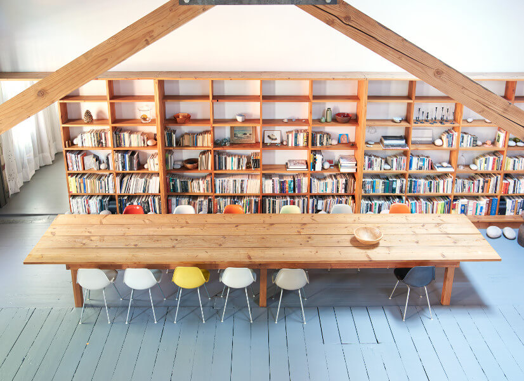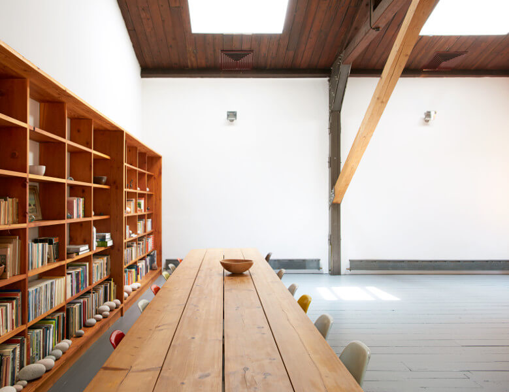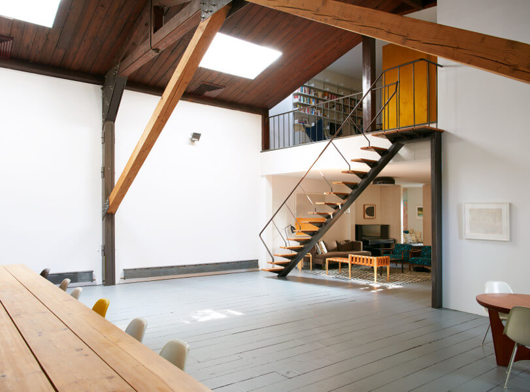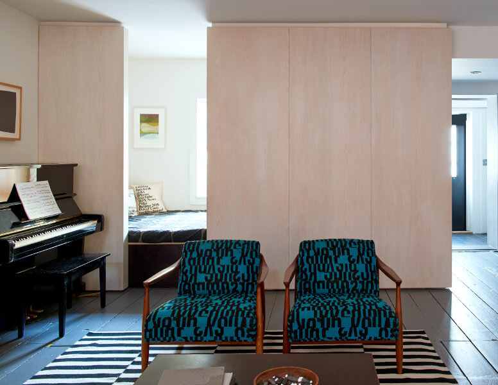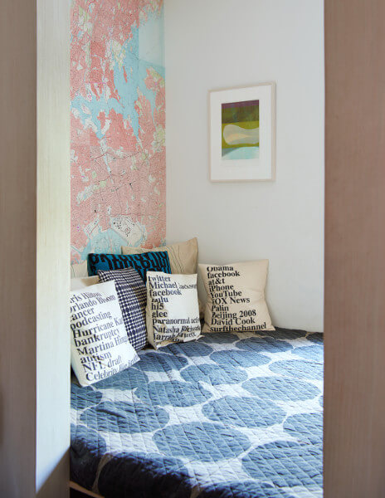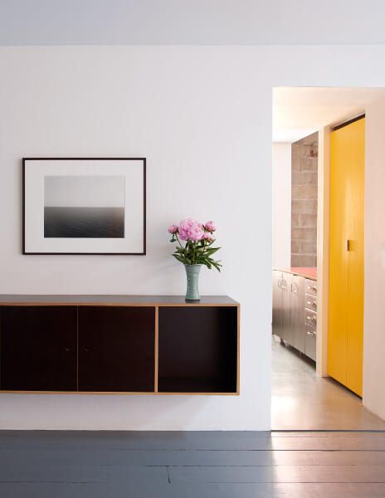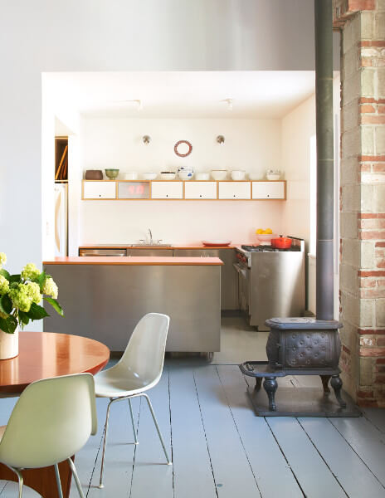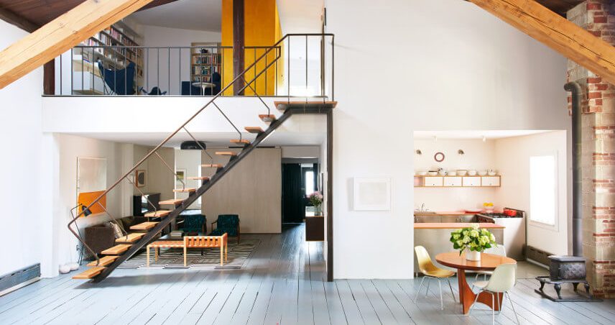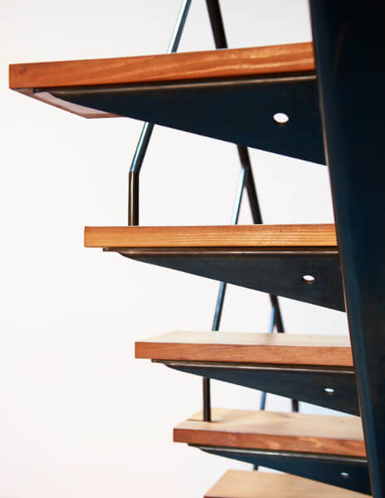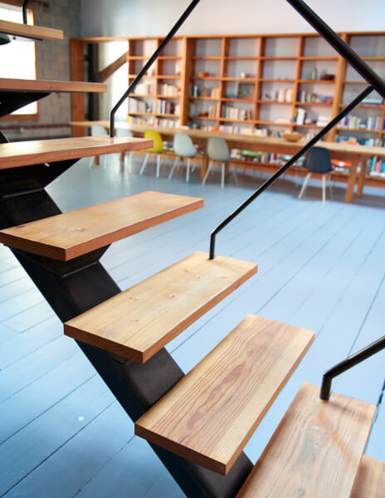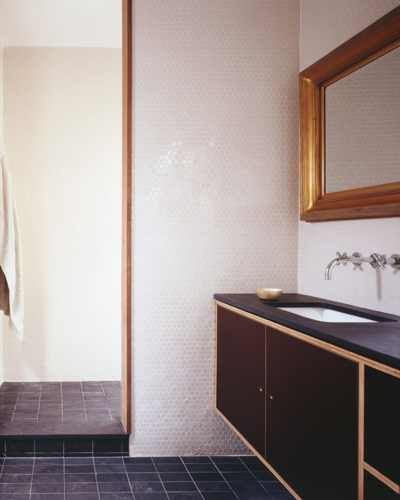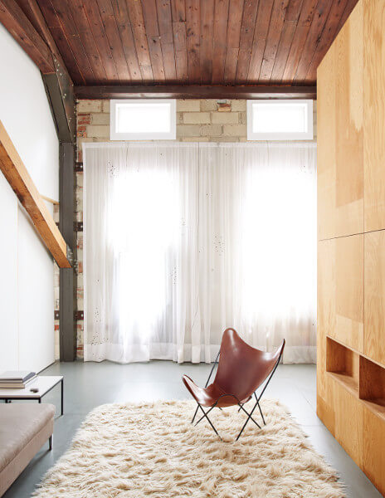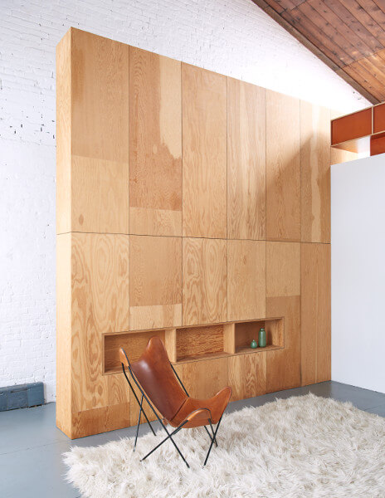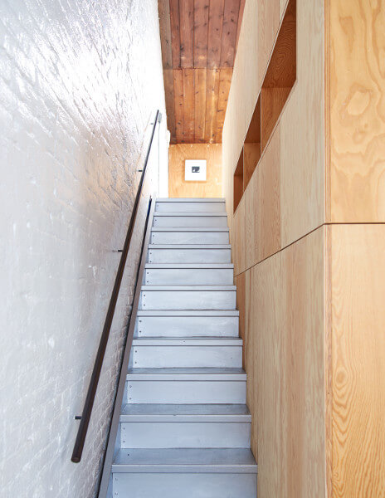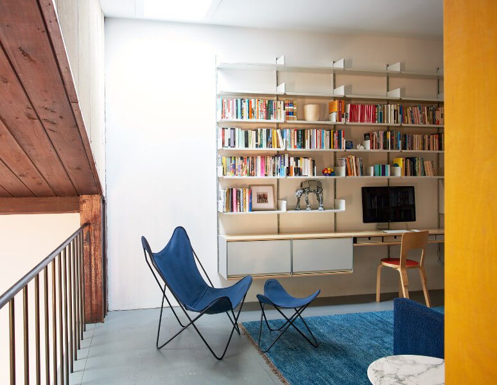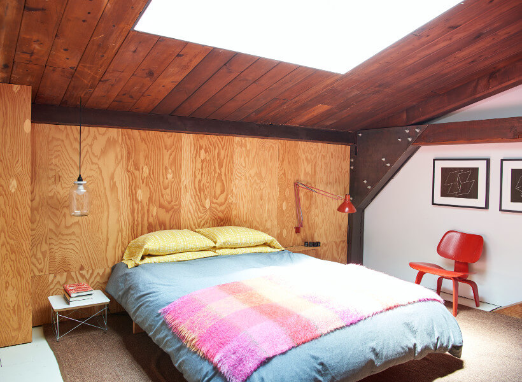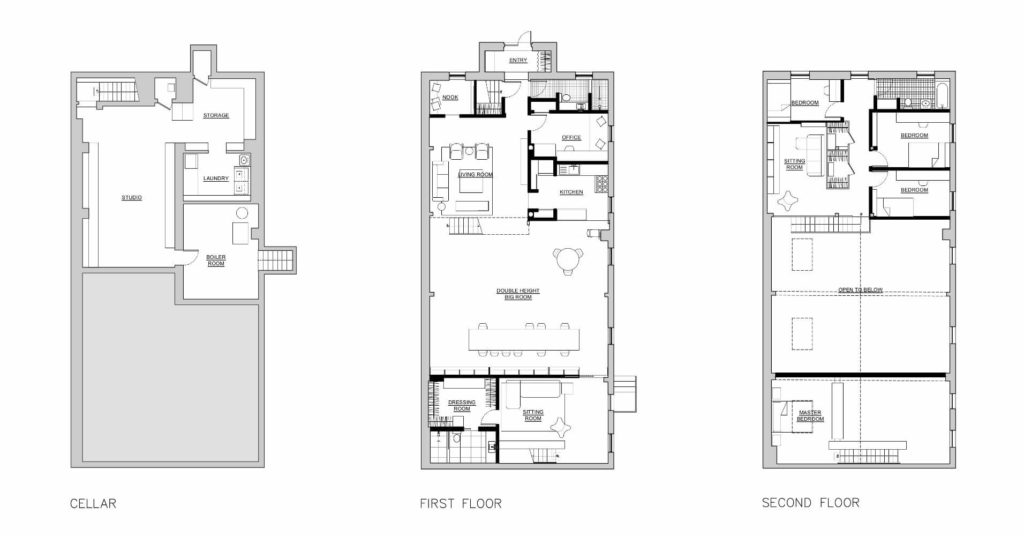This landmark-district building was falling into the street. To stabilize the structure, we rebuilt a 30′ long masonry wall and added heavy timber trusses.
But by leaving these elements exposed, we evoked the origins of the Boerum Hill house. Before our conversion, it was a church. And before that, a warehouse. Adding a cast-iron stove and an open stair, we kept the building’s industrial character and basic plan.
Deep skylights now light the double-height space, furnished with a 20′ long table made of fir planks. Small spaces on and under the old choir loft make for cozy alternatives to the big room.
