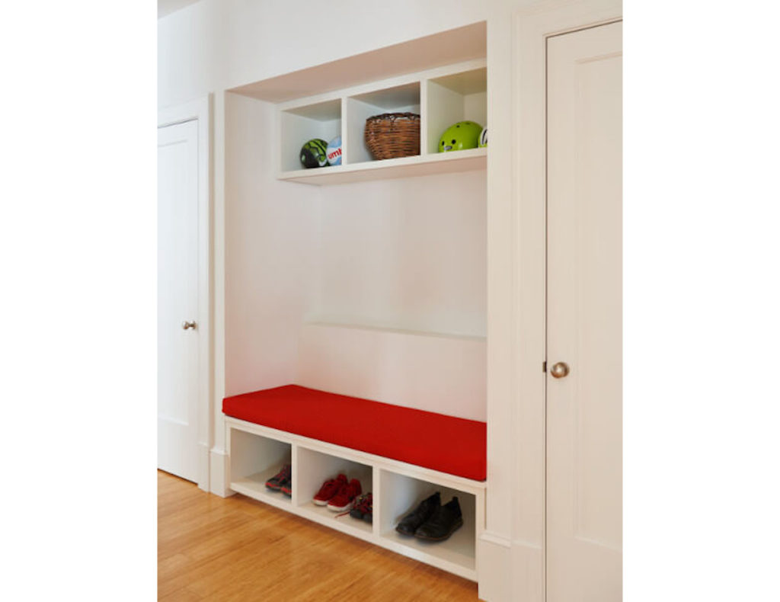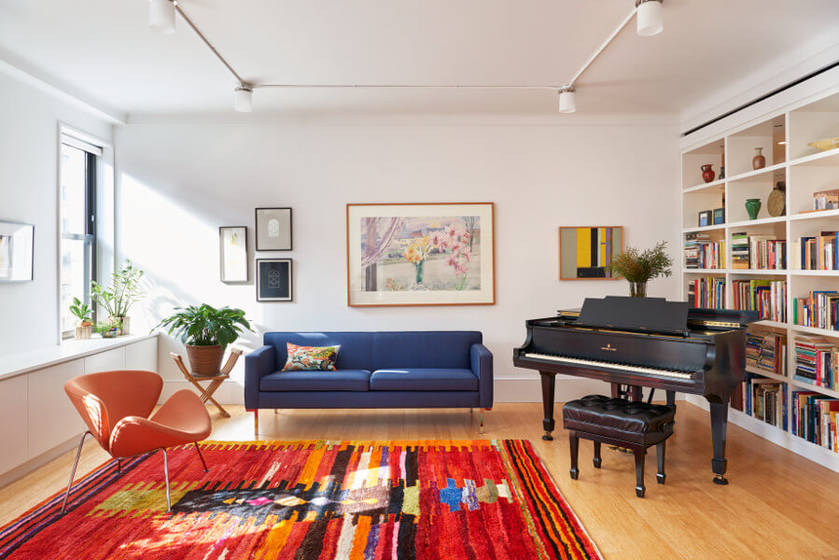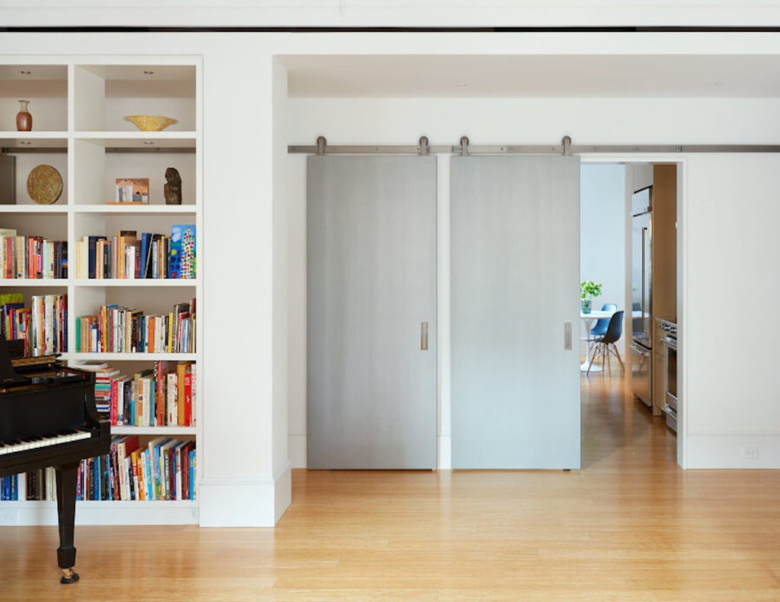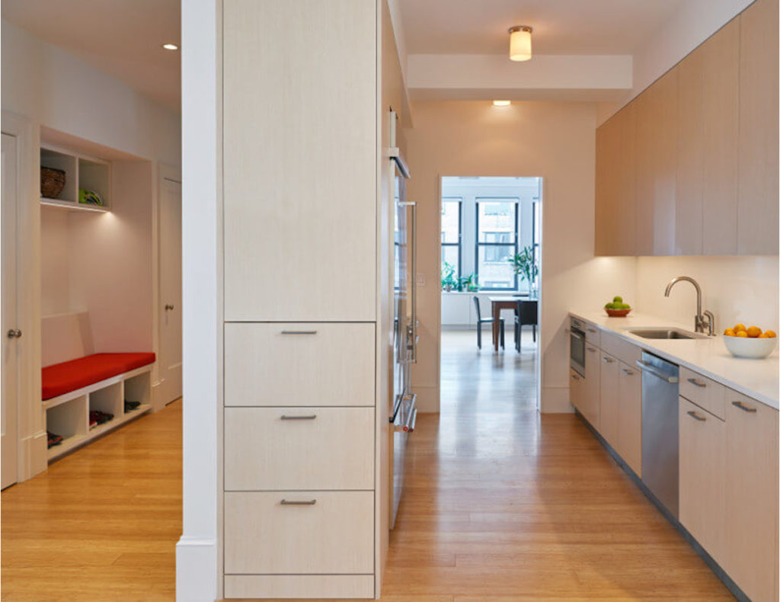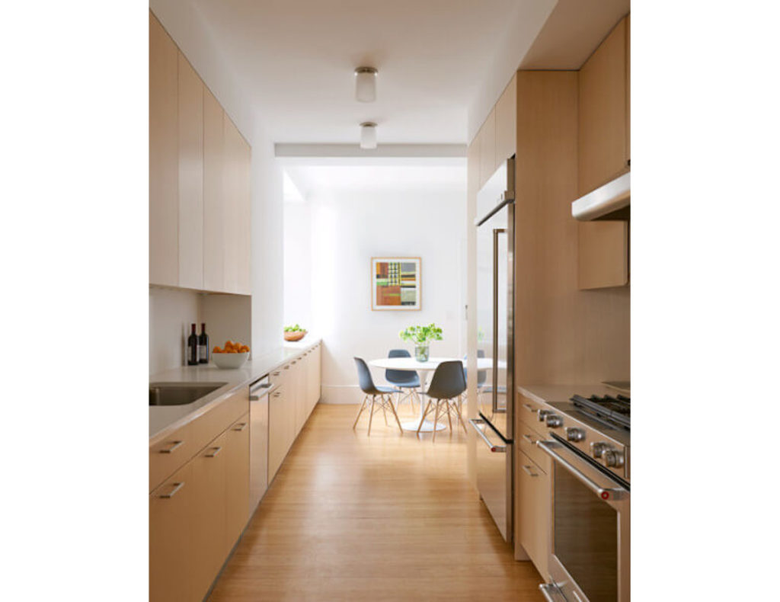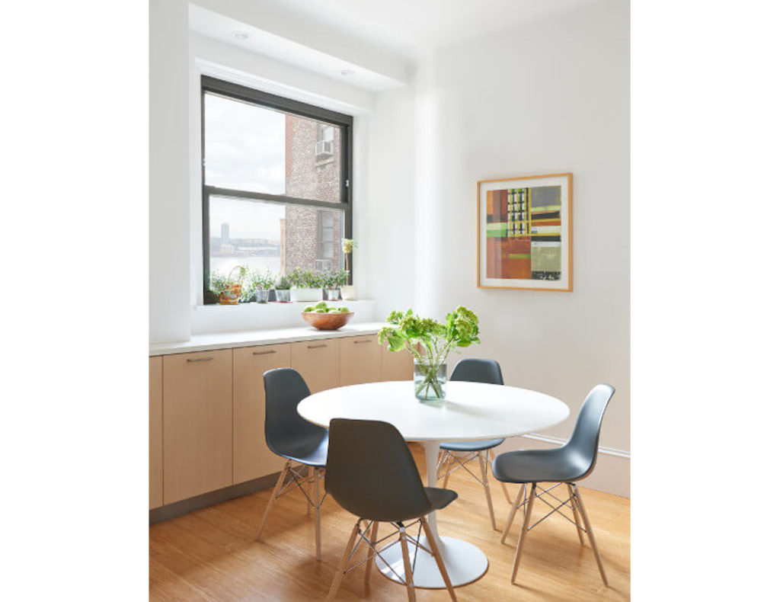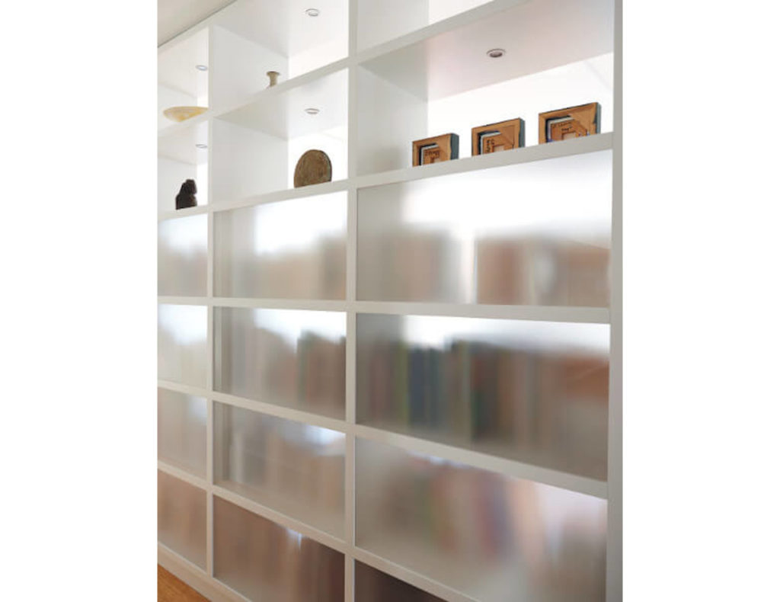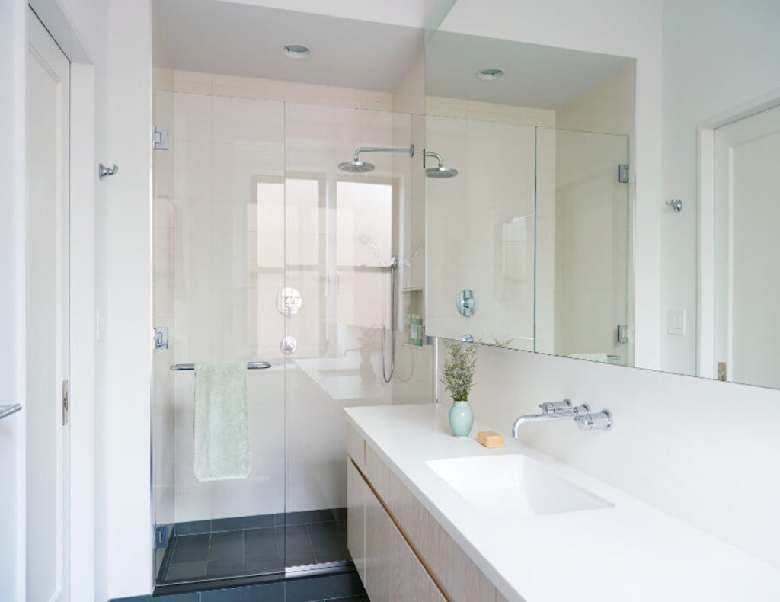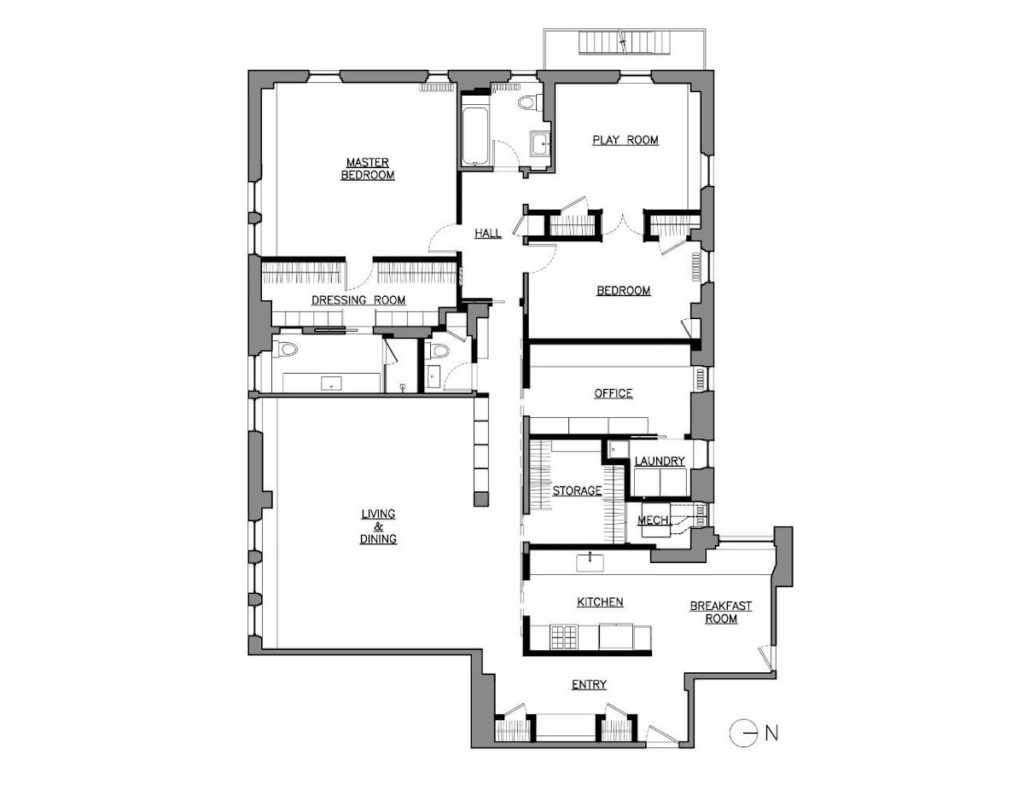A great design can make something out of nothing. Take this West End Avenue apartment, for example. Without losing a single room of the old unit, we added a powder room, a laundry room, and a home office. On top of that, we also increased storage and open space. Our new layout is not only more efficient; it’s also more beautiful.
In the foyer, new coat closets flank an alcove bench for removing shoes. Activating the center hall, metallic barn doors slide along a long shared track. Across from these, a room-dividing bookshelf glows with translucent panels. Seamless ash kitchen cabinets smooth out the once lumpy room. And lastly, new acoustically-isolated bamboo floors unify the various rooms into a consonant whole.
