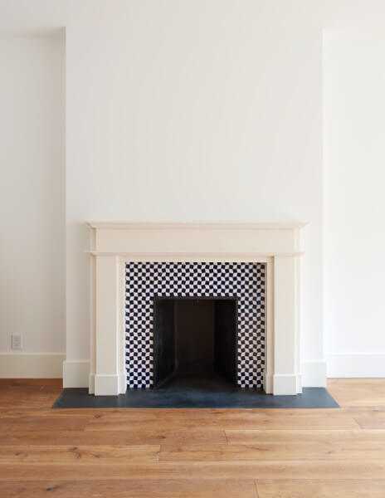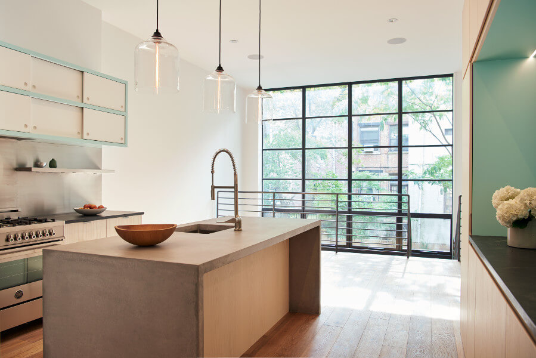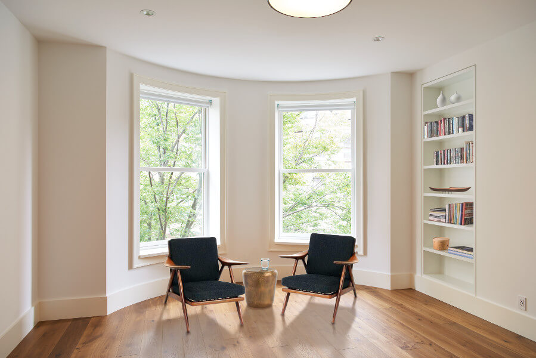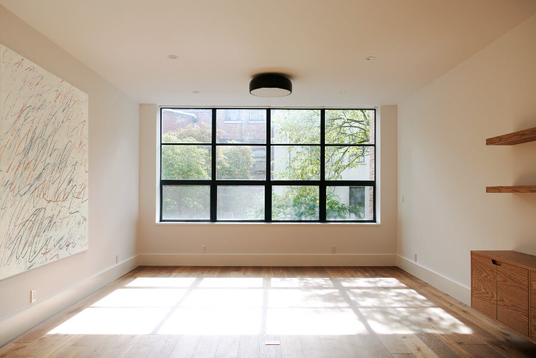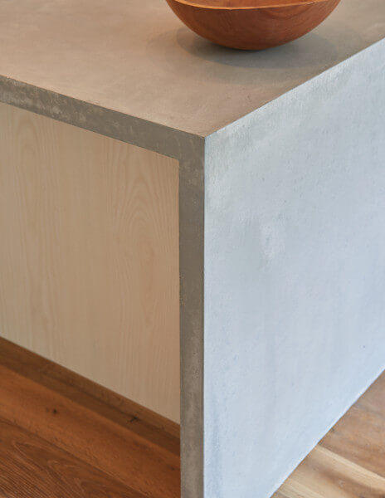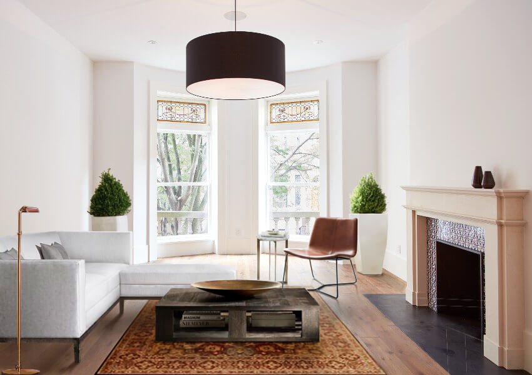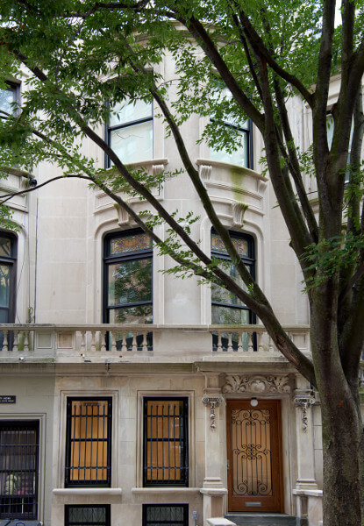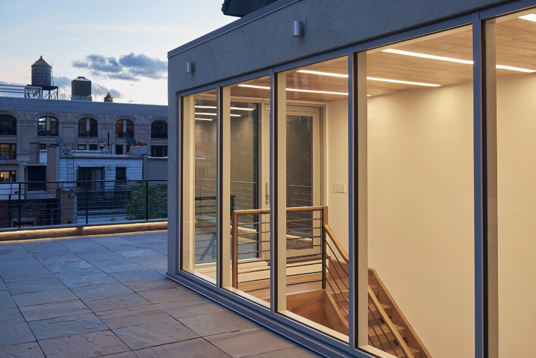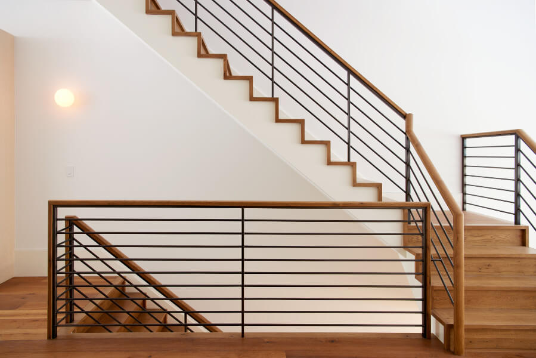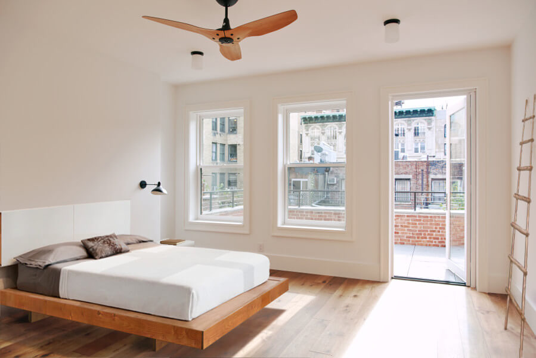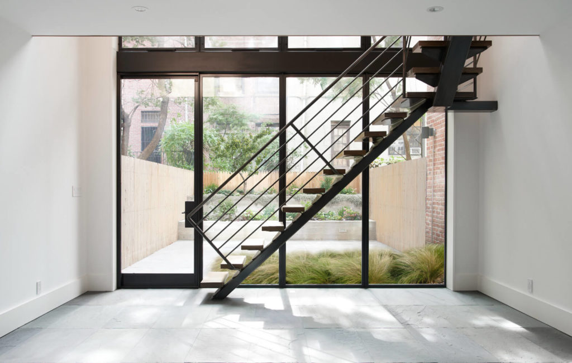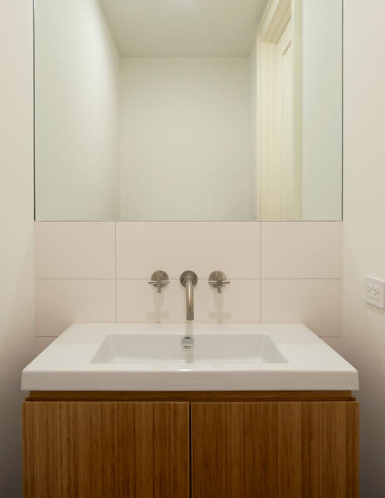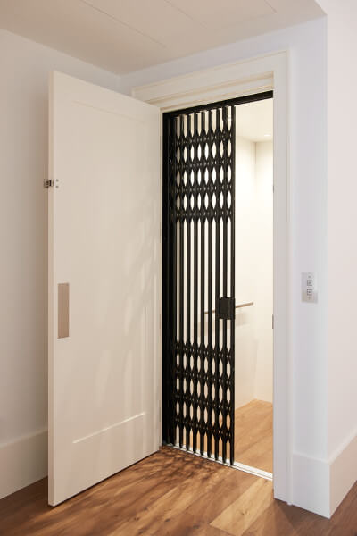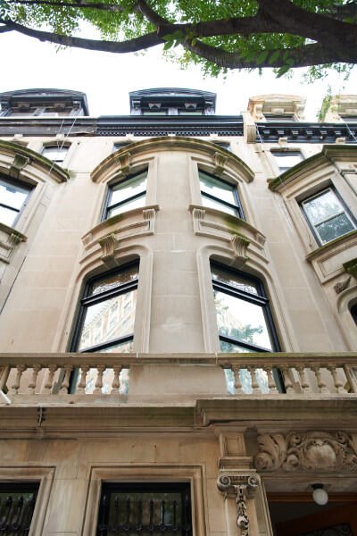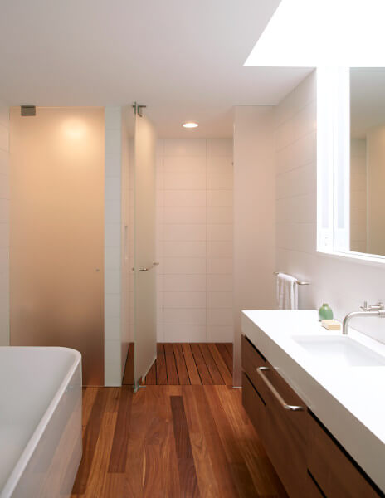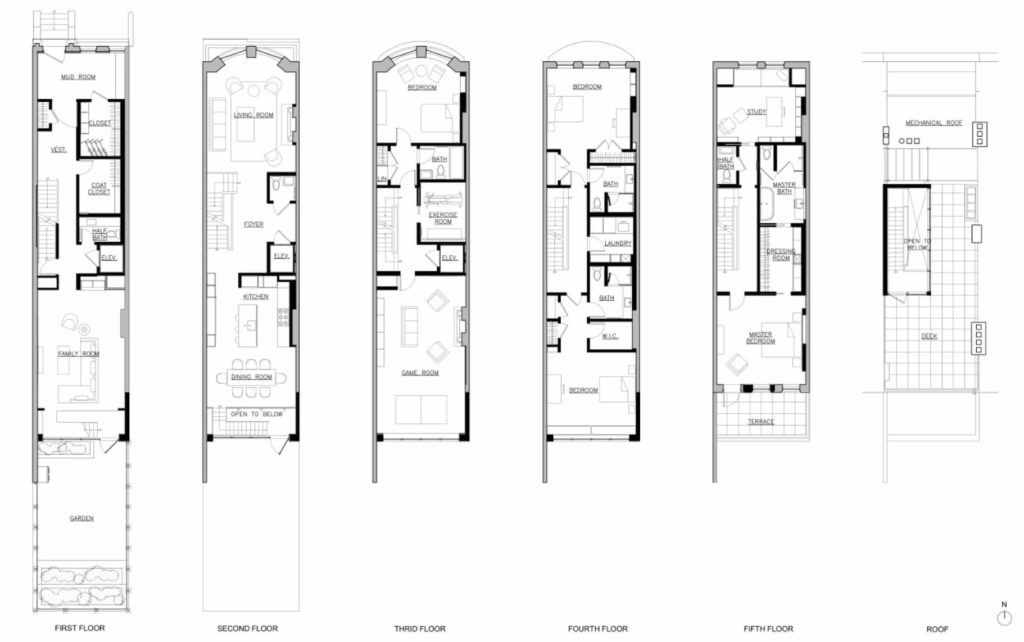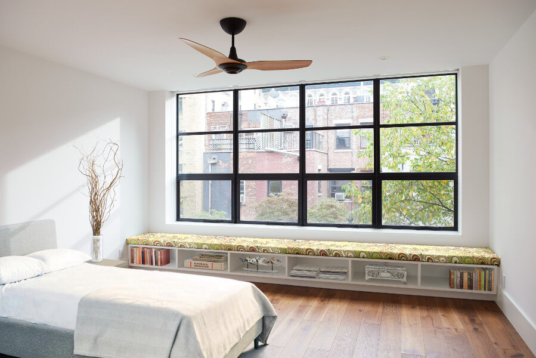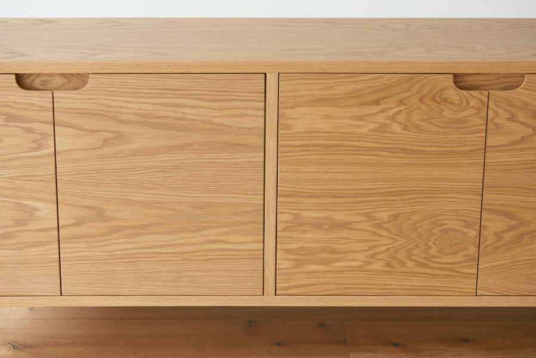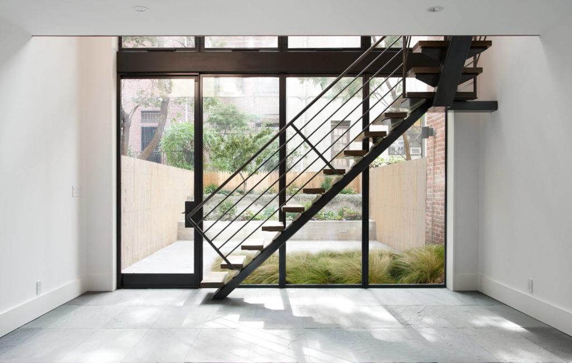This five-story limestone row house off Riverside Drive was a bunch of little units before our single-family conversion. And a deep L-shape at the back of the house made for ungainly room shapes and dark interiors.
To flood the rooms with sunlight, we straightened the back wall and opened it to the garden with large steel windows. We also restored the historic front façade, while cutting new openings that look flawlessly original.
At the garden level, we ran bluestone paving indoors and out to connect with the landscape. The master suite boasts a private terrace and a sky-lit bathroom with a teak-floored shower. The glass bulkhead and open-riser stair bring light down through the core of the house. Though it looks original to the house with its black metal gate, the elevator is our new insertion.


