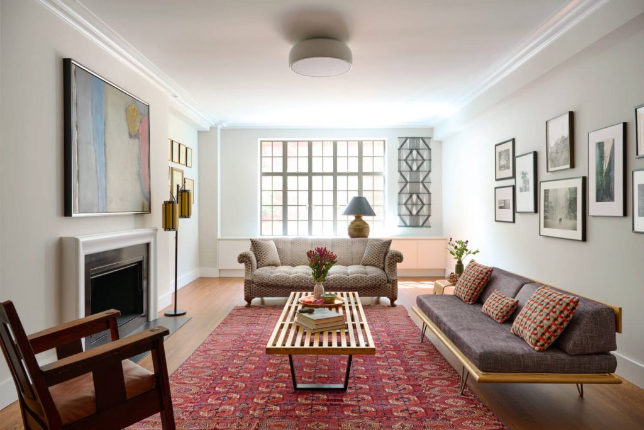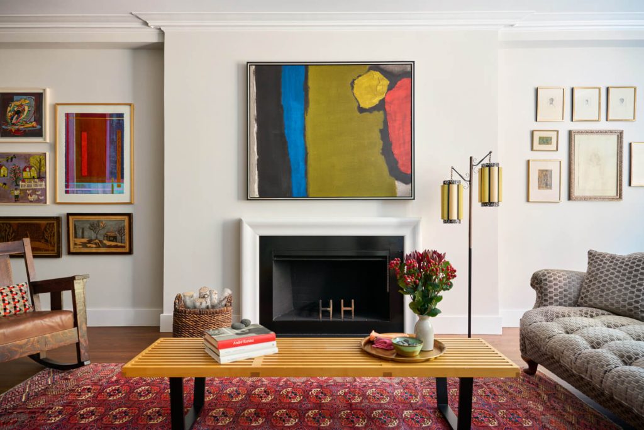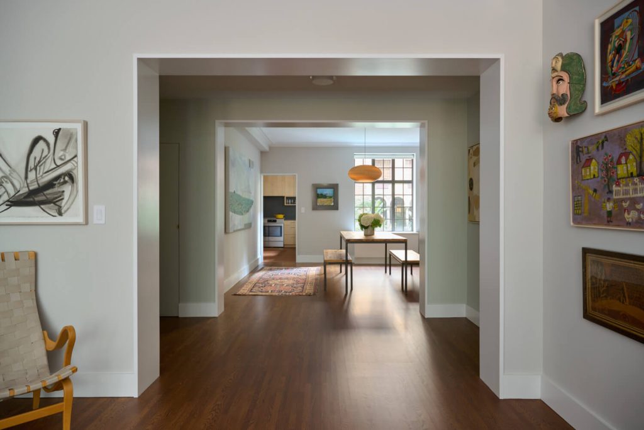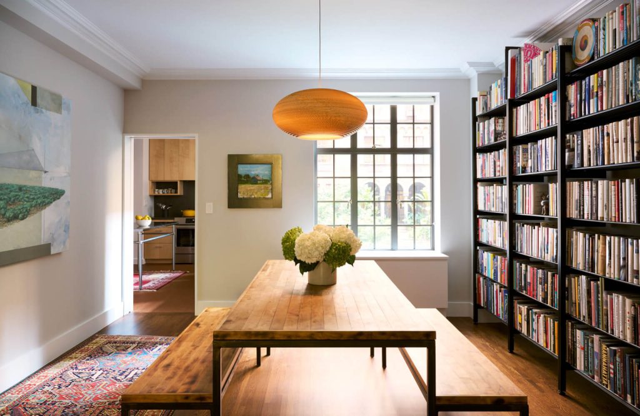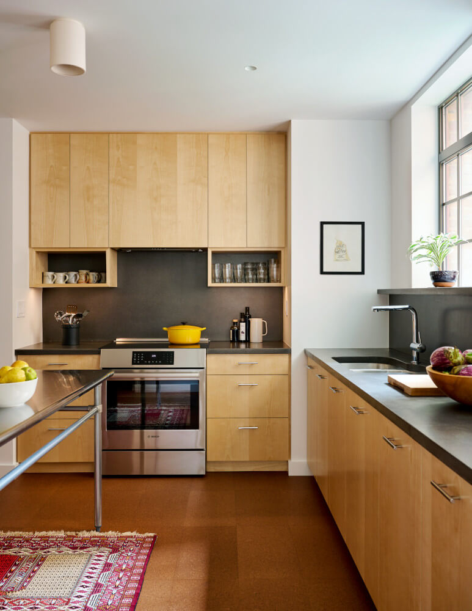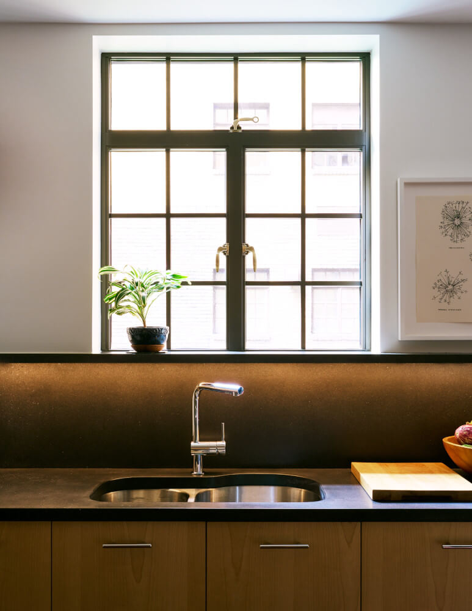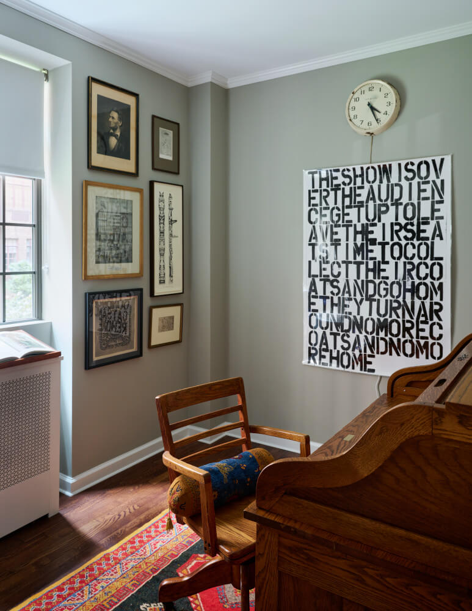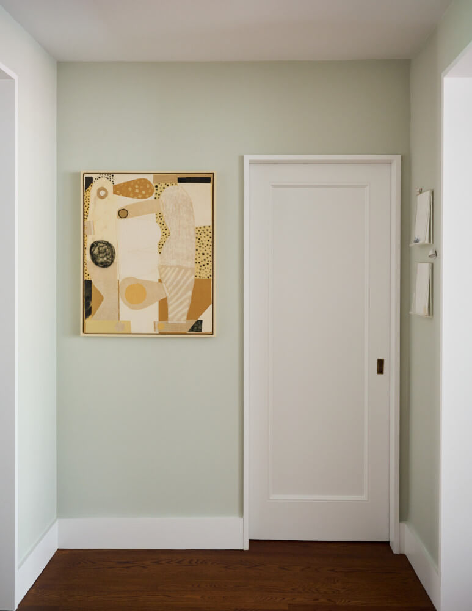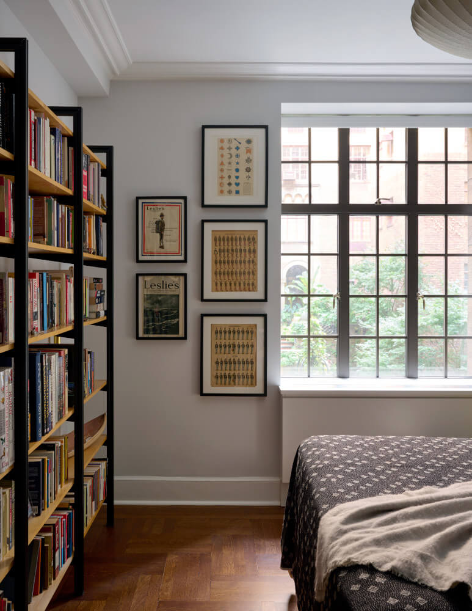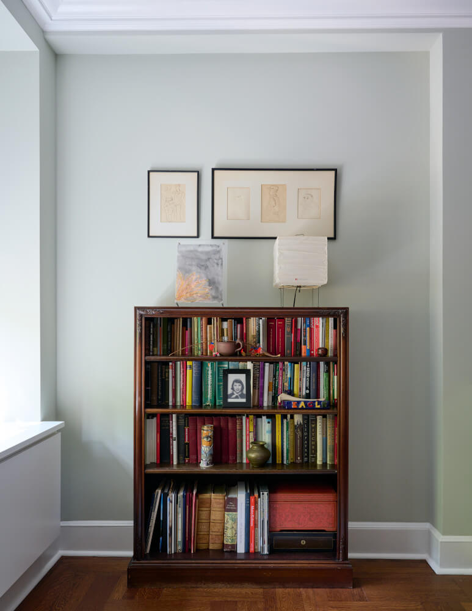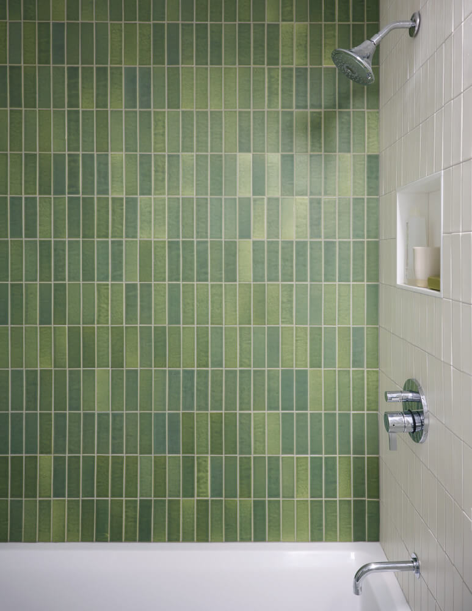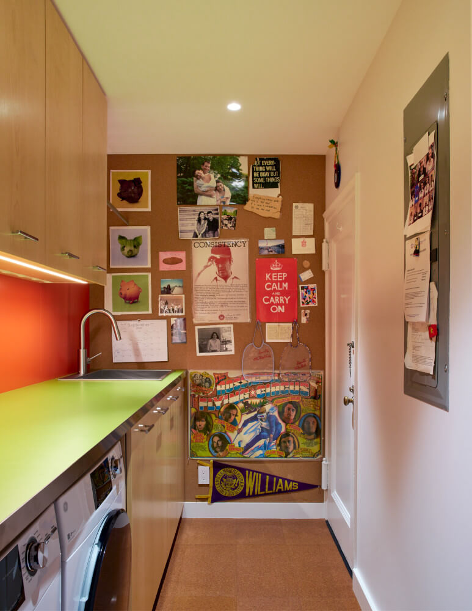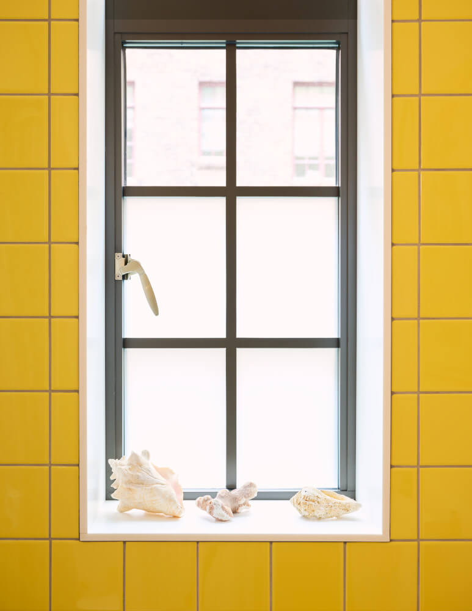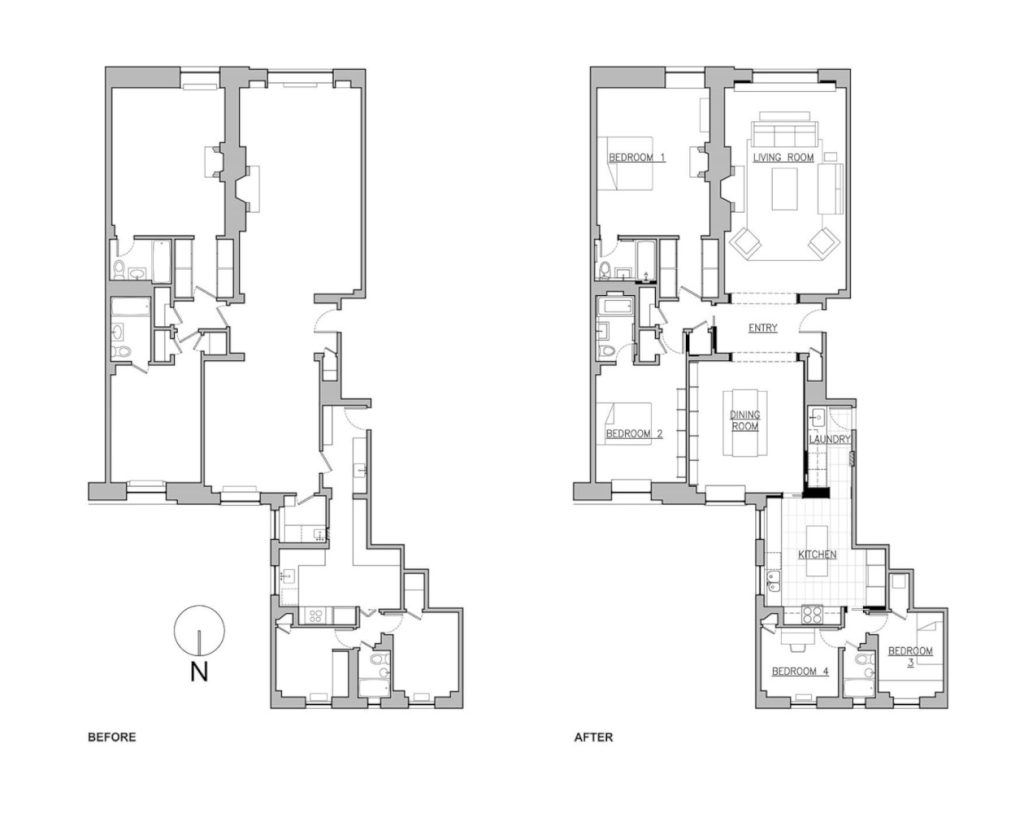A few surgical changes dramatically improved the use of this Upper East Side apartment. The rear windows of this landmarked building overlook a gorgeously landscaped inner courtyard. But the small kitchen was buried down a long hall next to the servants’ quarters. Moreover, the unit had no laundry room, no central air, and a floor of mismatched levels and finishes.
First, we doubled the size of the kitchen and opened it directly to the dining room. Now, the kitchen is big enough for a whole family, with a new island, a second window, and new charcoal gray concrete countertops and backsplashes. The alignment also created a long view through the whole apartment, from the kitchen clear to the living room windows.
We tucked a laundry room into the service corridor, with a tackboard wall and nine feet of extra countertop. The servants’ quarters became a guest room and a home office. Every room has new bookshelves and narrow oak flooring. And the new central air system is completely hidden behind and above closets.
