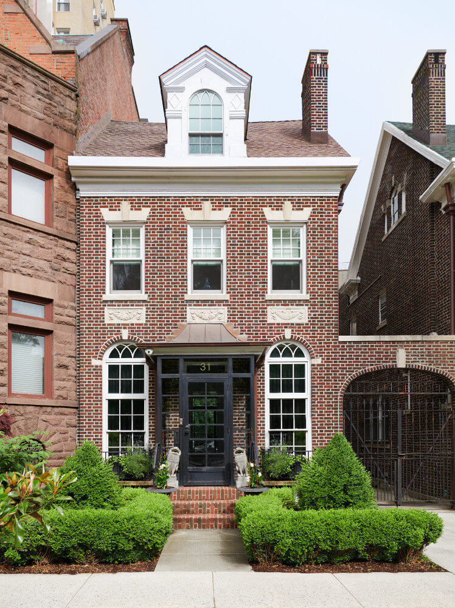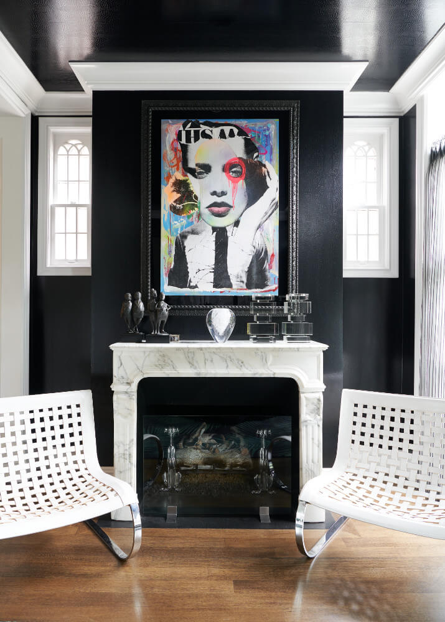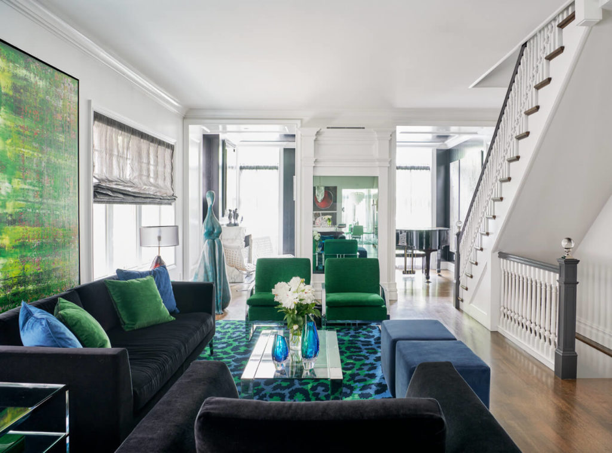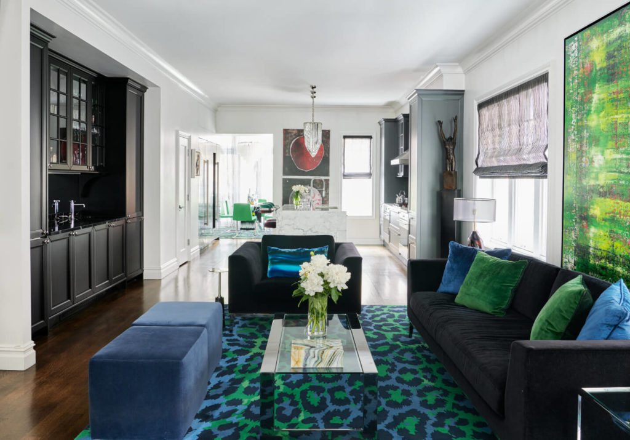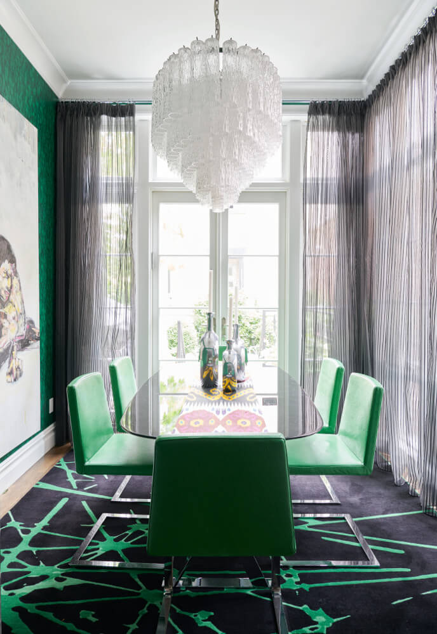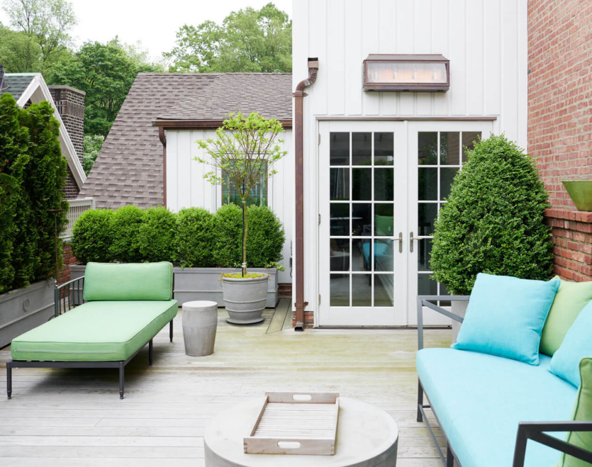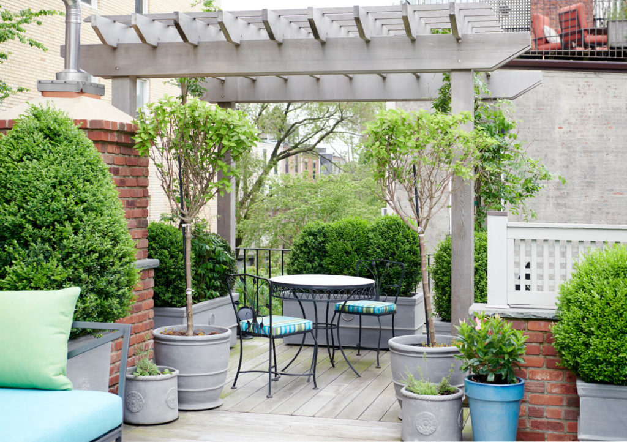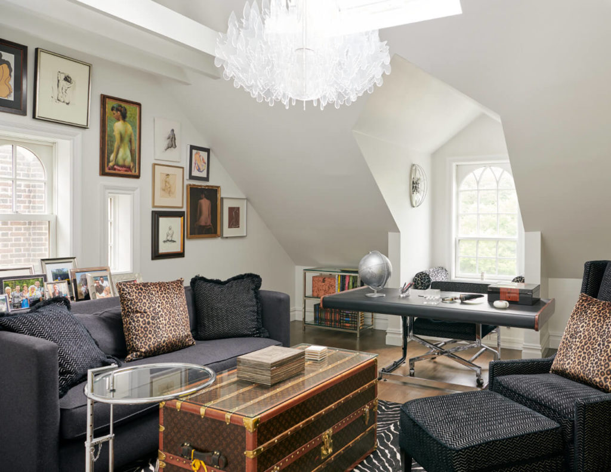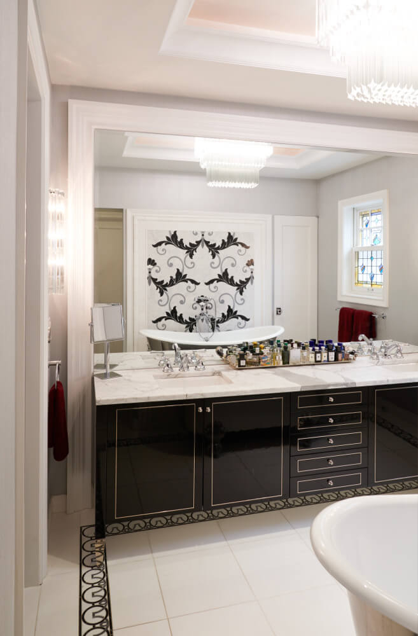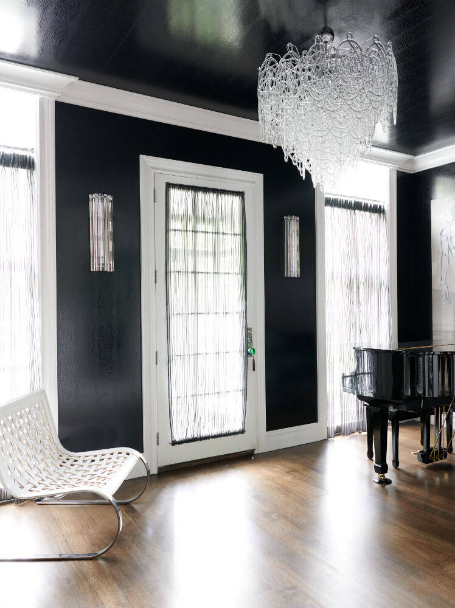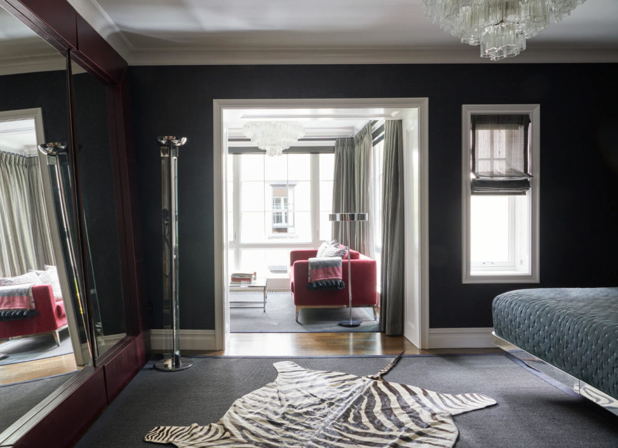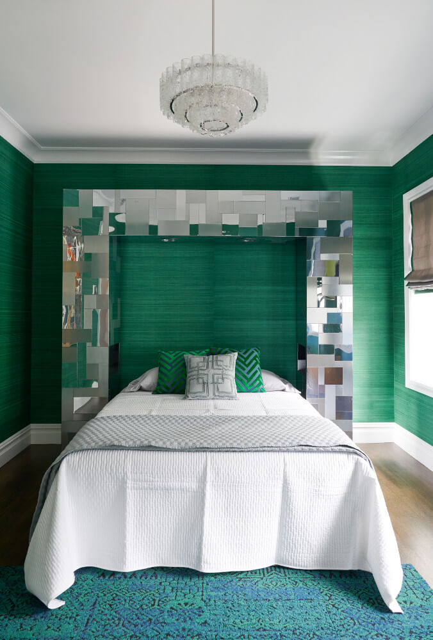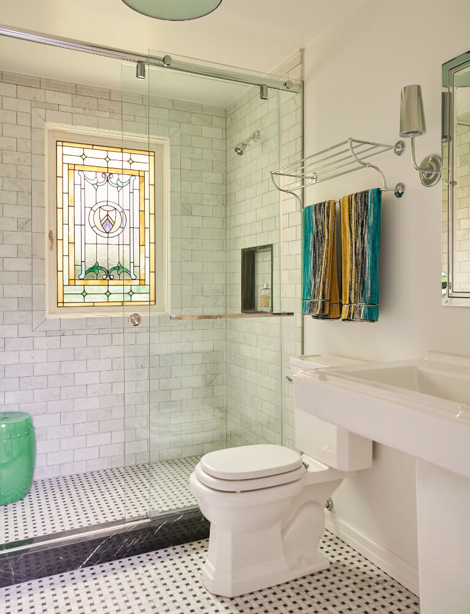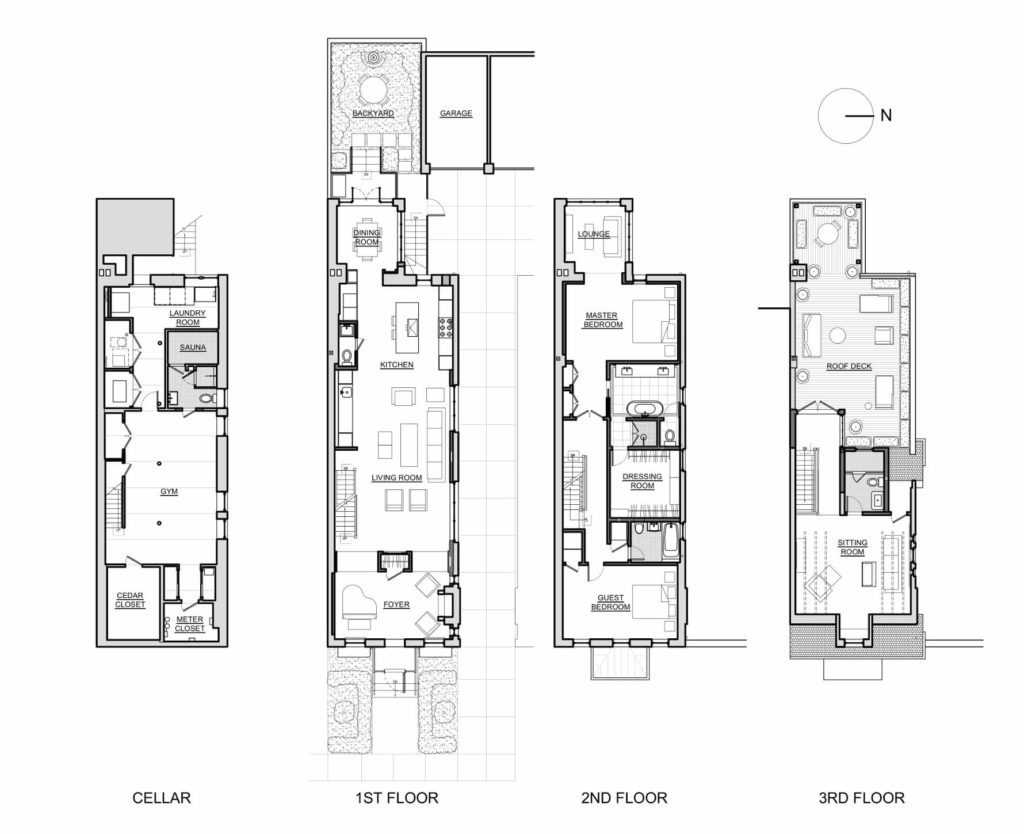This is one of the famous twin houses of Prospect Park West. As such, any renovation needed approval from a gauntlet of governing agencies: the DOB, DOT, LPC, Community Board, Parks Department, and the Trust for Architectural Easements. The house had three exposures but no green outdoor space and no connection to the dirt backyard. It did have a perilous path to the roof–a space filled with A/C equipment instead of a roof deck.
Gutting the house, we added a small rooftop addition, which hides the condensers while opening onto a lush new deck. Furthermore, we took a claustrophobic rear extension and cut out big French doors to create an airy dining room. The doors now open out to a raised bluestone deck for outdoor grilling, which steps down to a verdant backyard.

