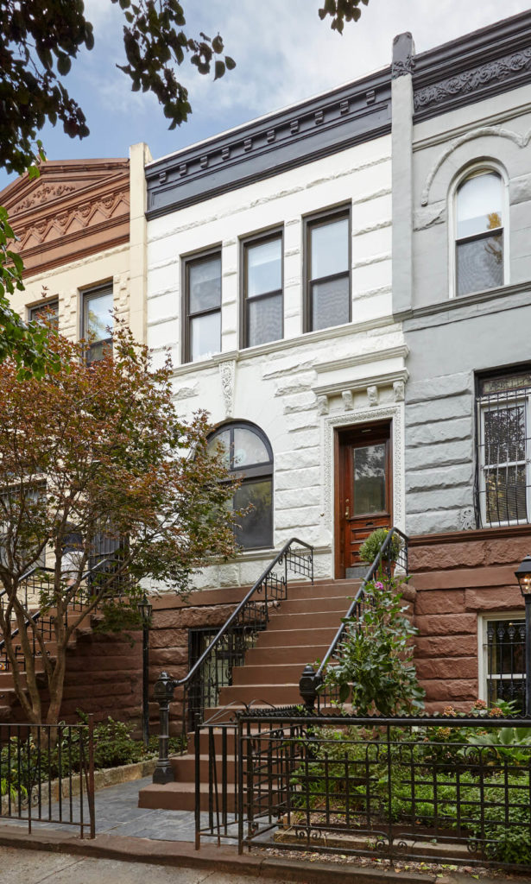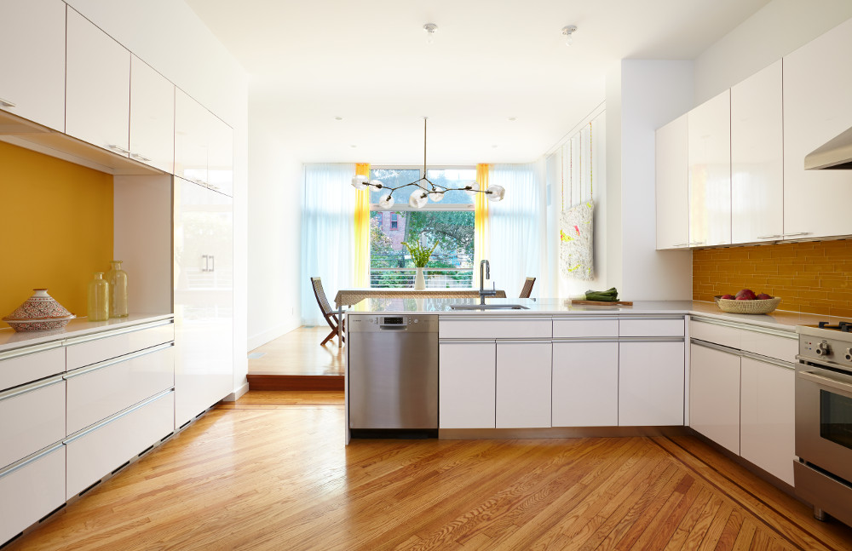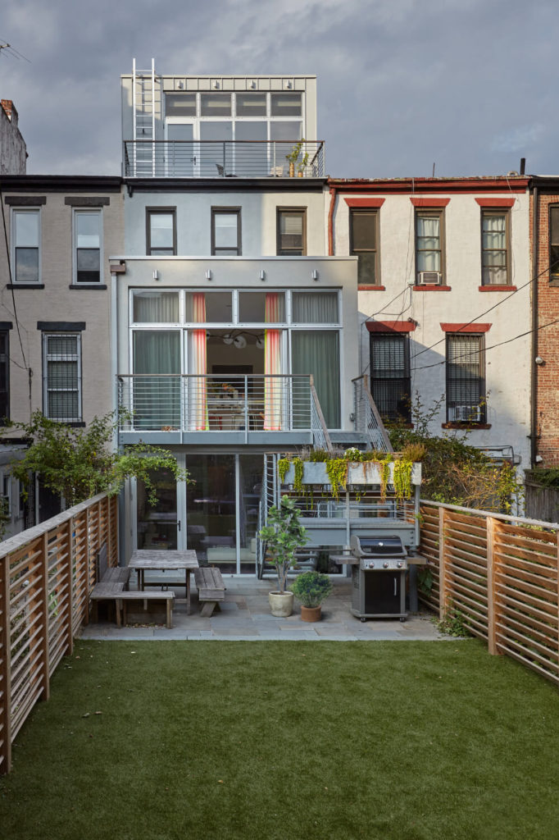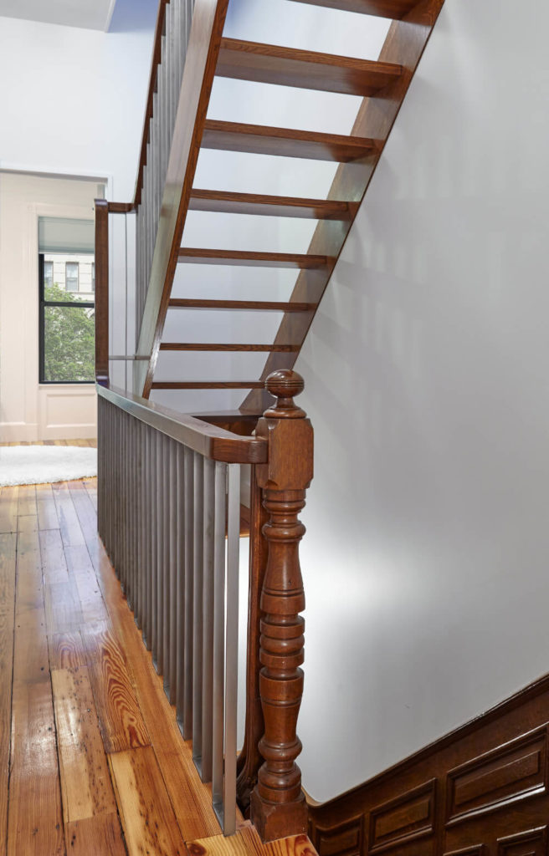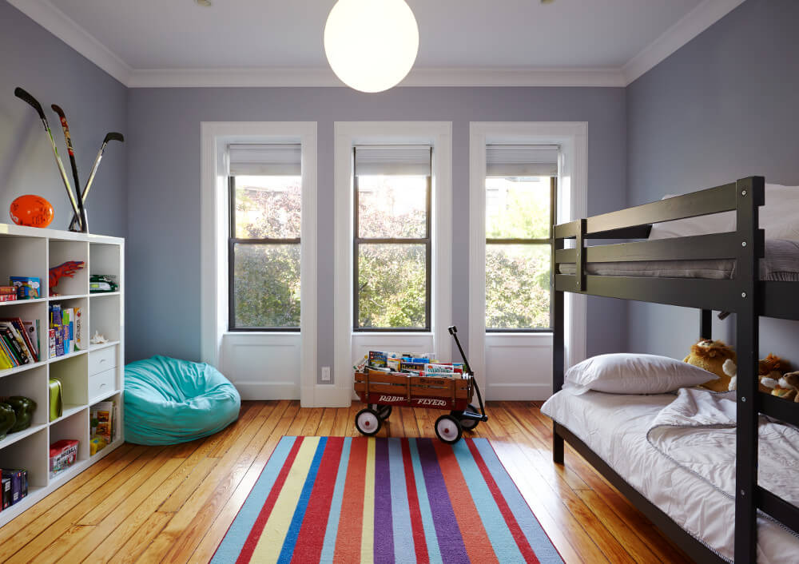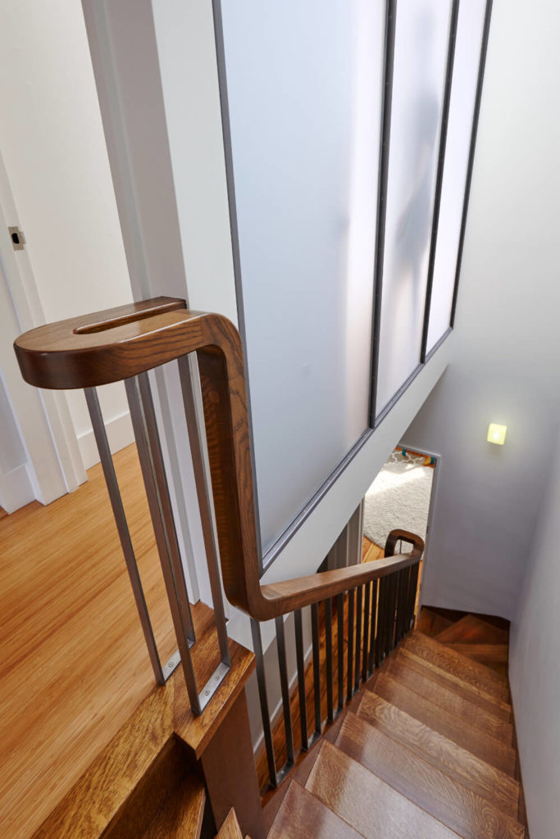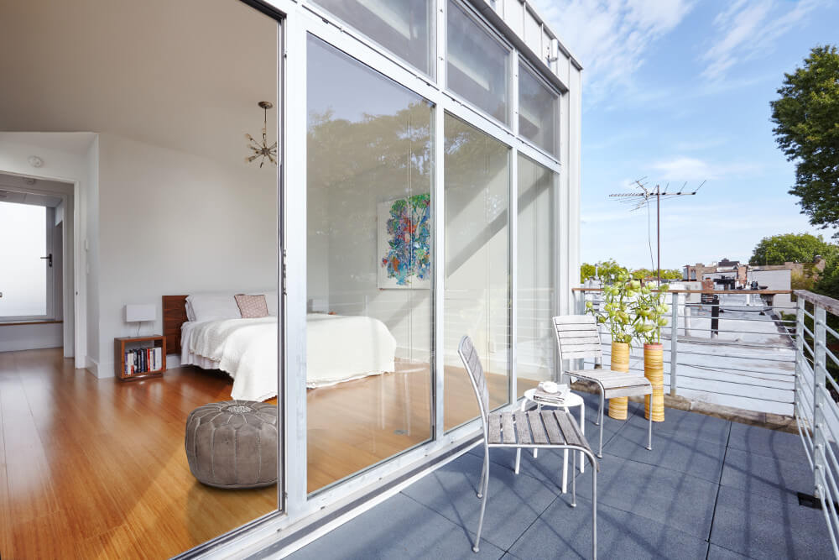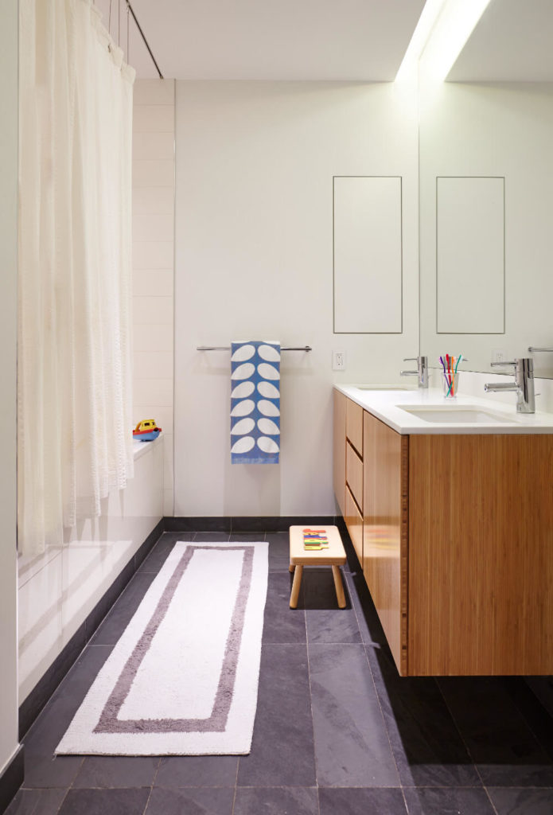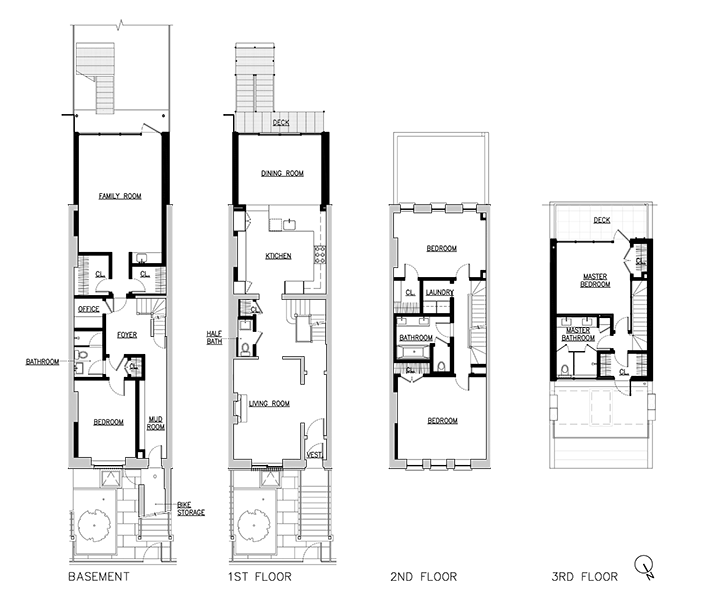We doubled the size and value of this little row house. Moreover, the Prospect Heights addition set a precedent for the new historic district. With a two-story rear extension and an extra floor on top, it was the first and largest extension approved by Landmarks.
The rear addition opens the house to winter sun, while extending the living spaces into the backyard. It also cleared space for a luminous kitchen of high-gloss white cabinets and yellow glass backsplashes.
To top it off, the new uppermost floor is all master suite, with a private sun deck and a commanding view. Etched glass walls diffuse daylight. The bathrooms have segregated functions for multiple users. And our open-riser stair links new and old floors.
