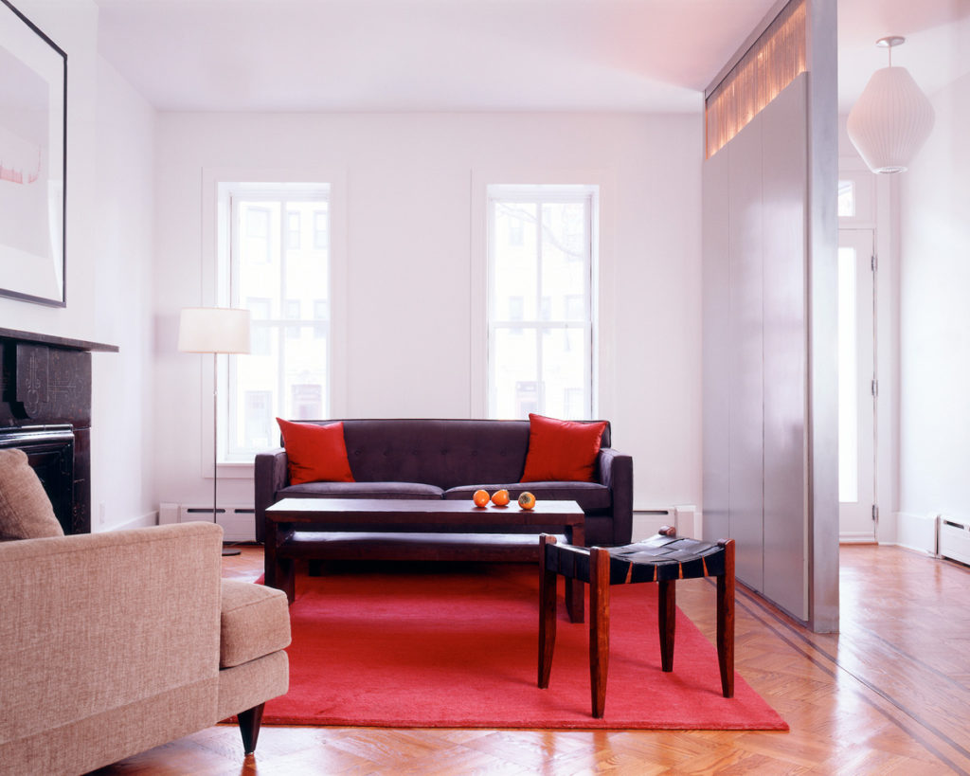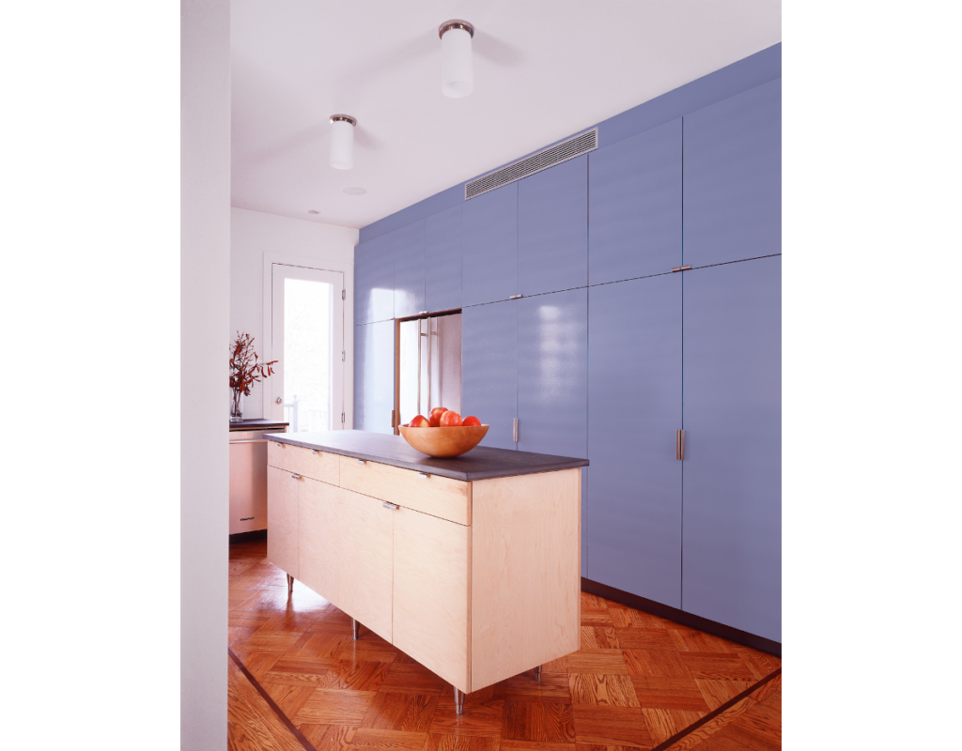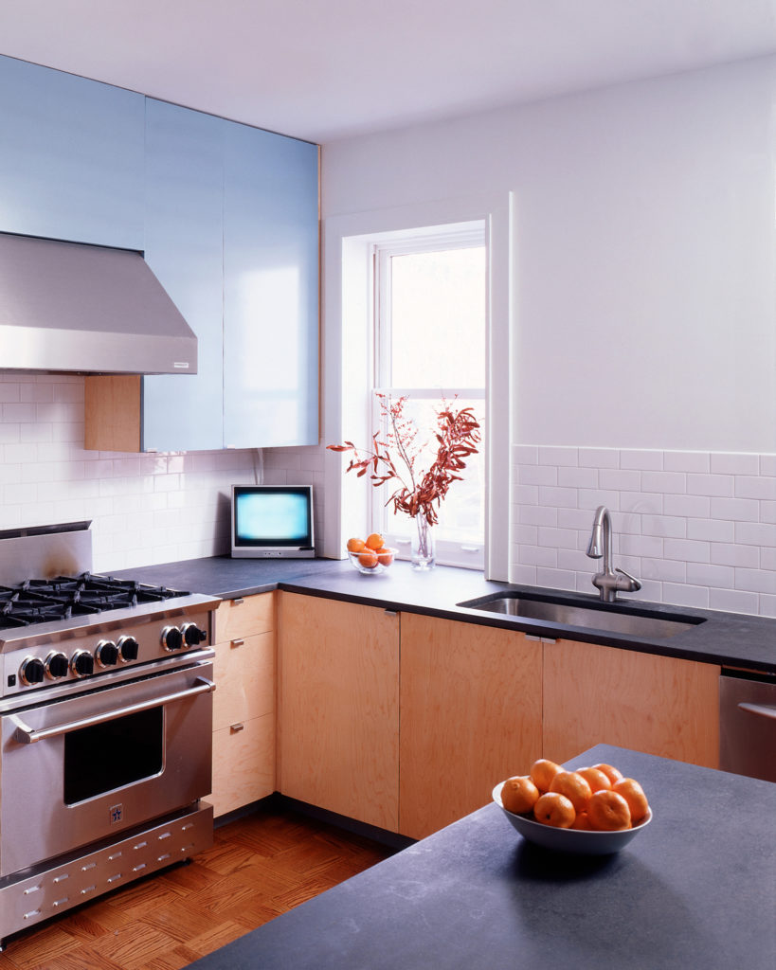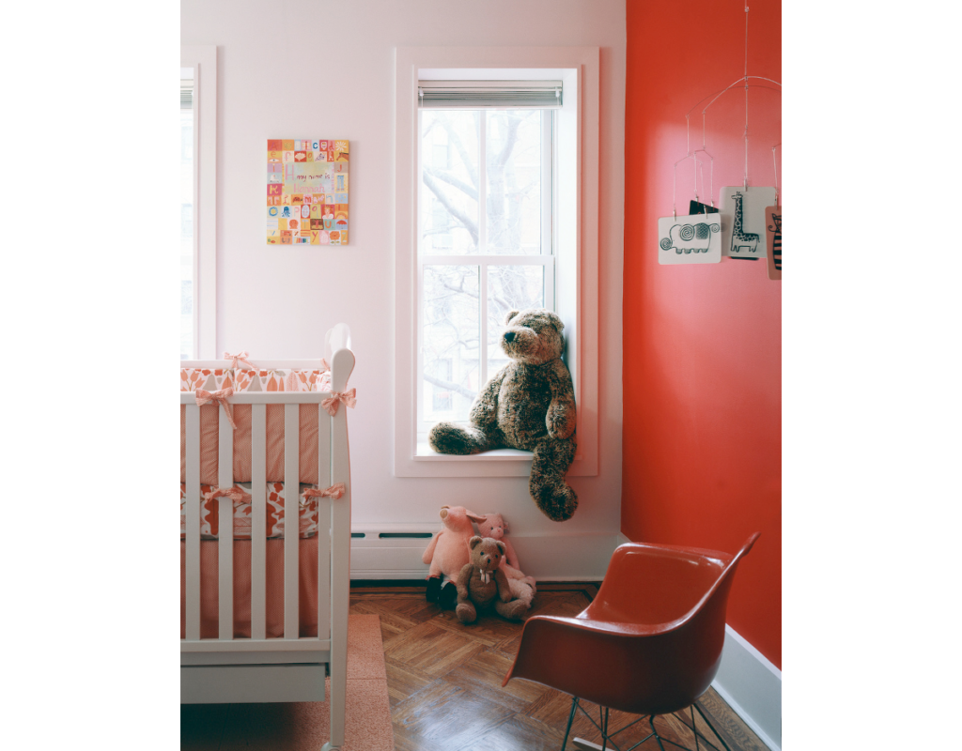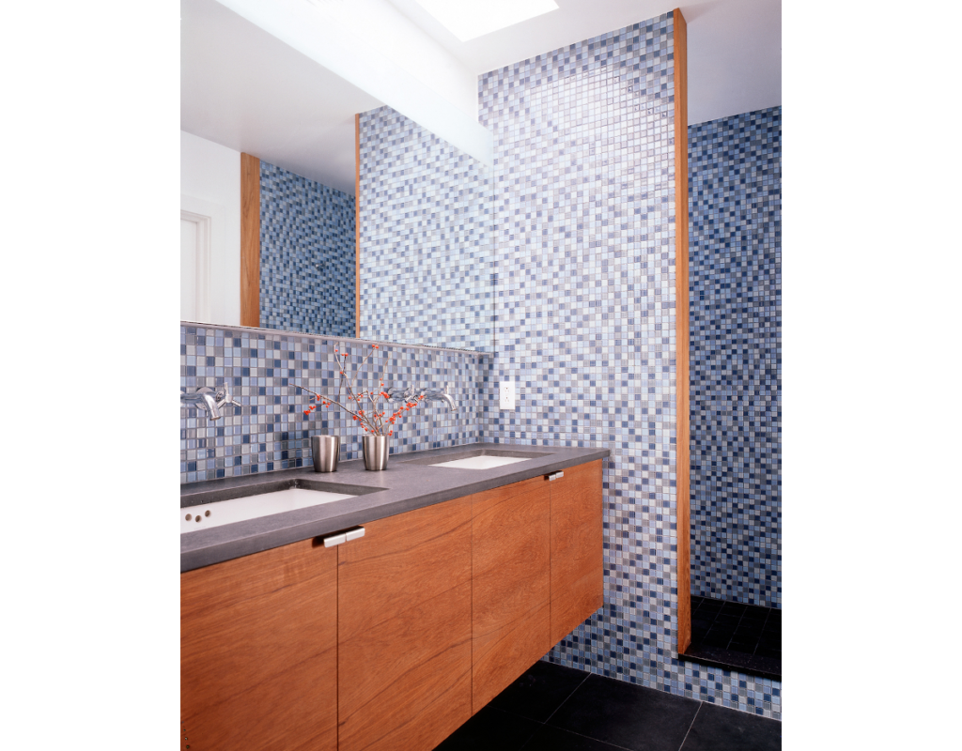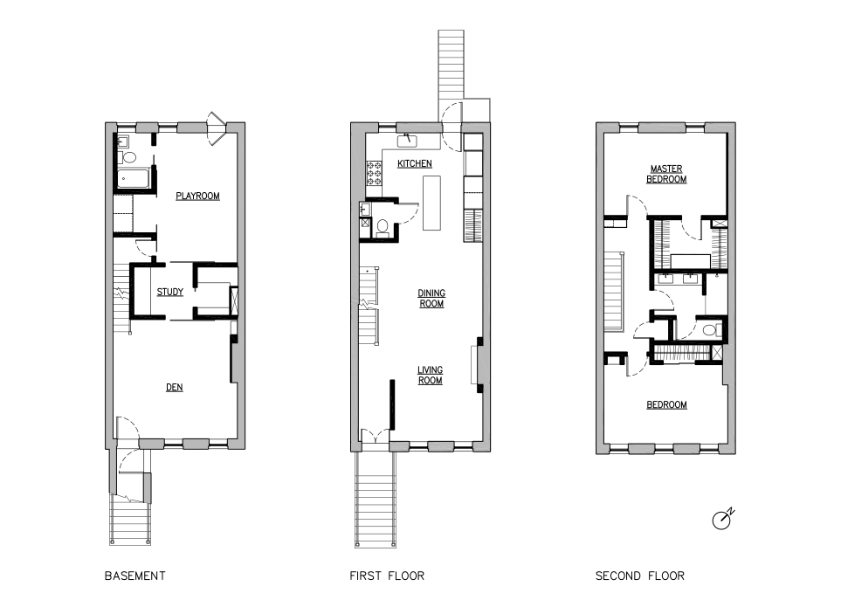This 16′-wide Park Slope row house was a crush of tiny rooms and tinier halls. So we cleared out the whole parlor floor. This left one great room for living, dining, and kitchen, with each space zoned by custom cabinetry. While we removed the partitions, we preserved the parquet floor as a map of the old layout.
On the garden floor, sliding walls turn a playroom into a multi-use space. Opening one tack-board wall reveals a washer/dryer, turning the space into a laundry room. Whereas closing another chalkboard wall divides the space into an office and a guest room.
And on the top floor, under a new skylight, we segmented a bathroom into separate functions. This allows a single bathroom to serve the whole family at once without giving up privacy.
