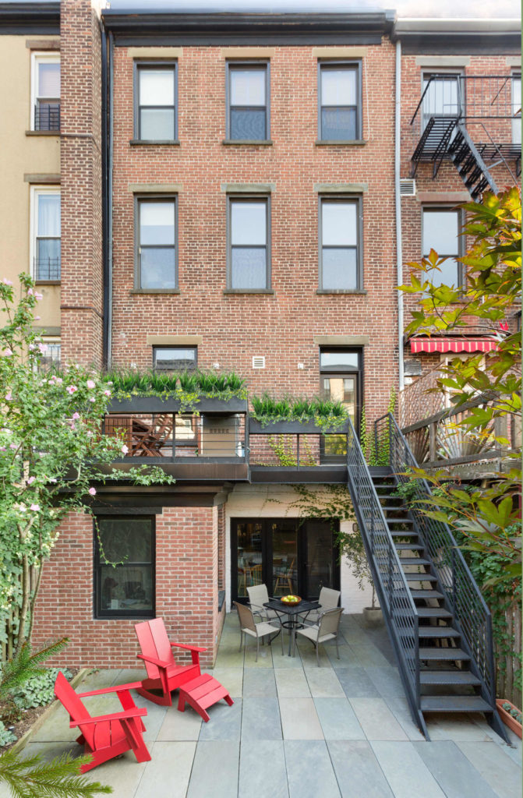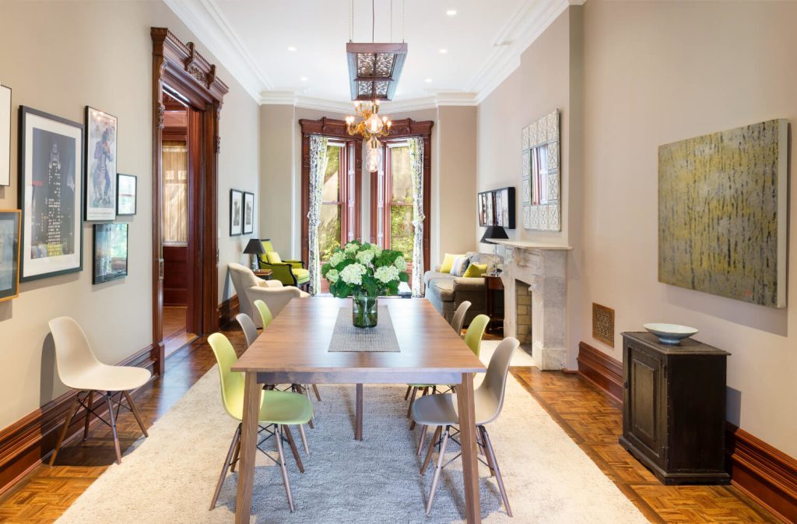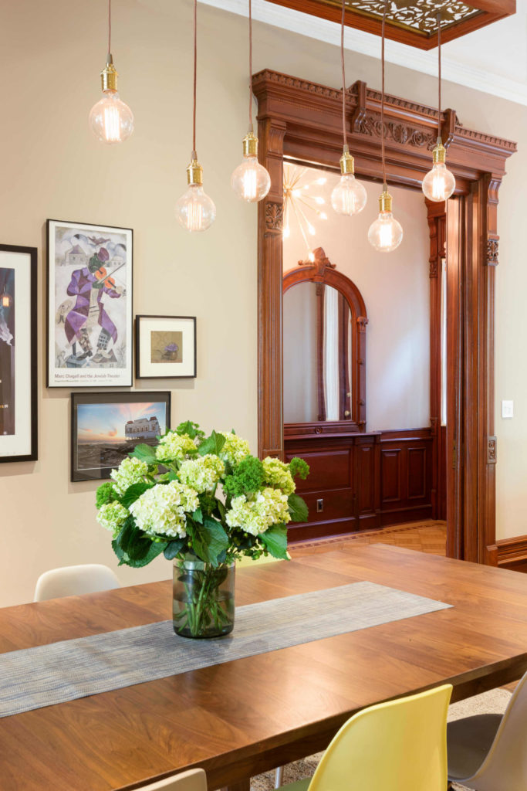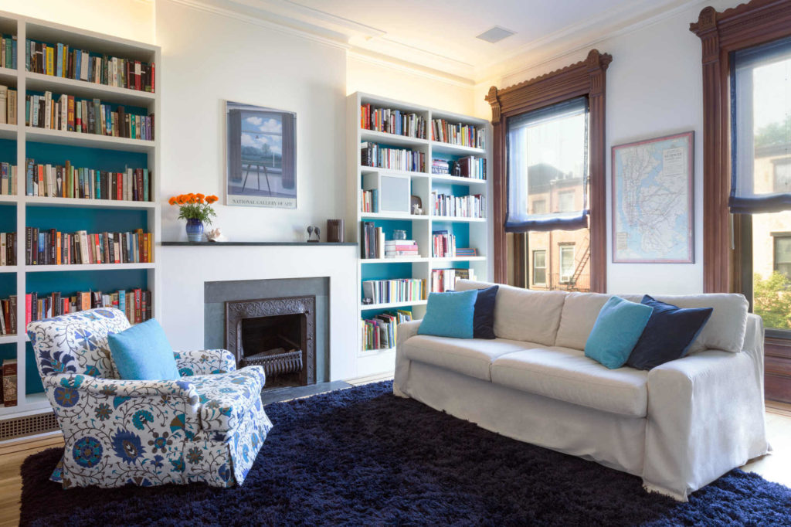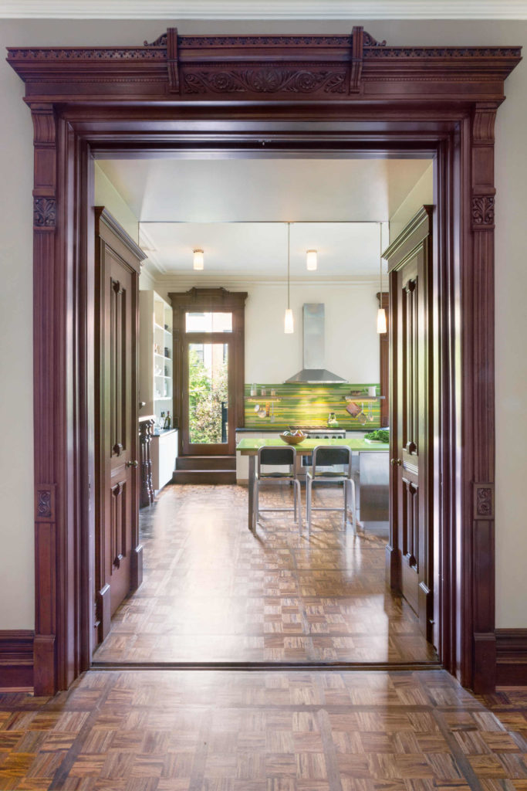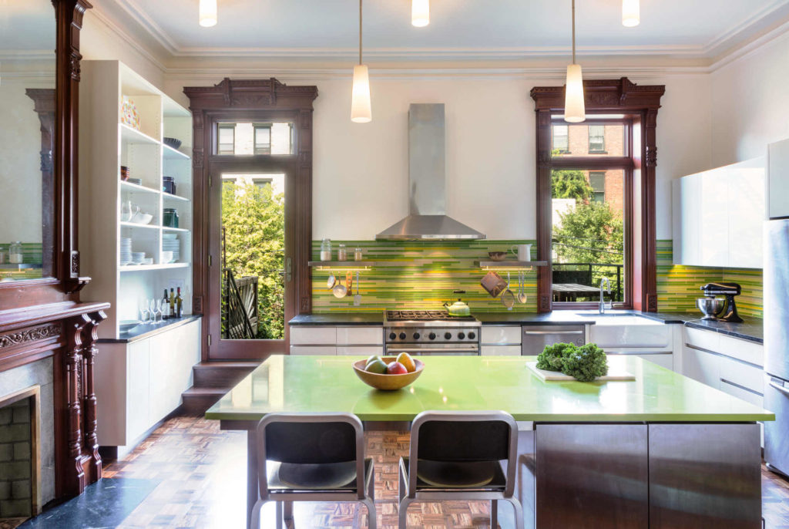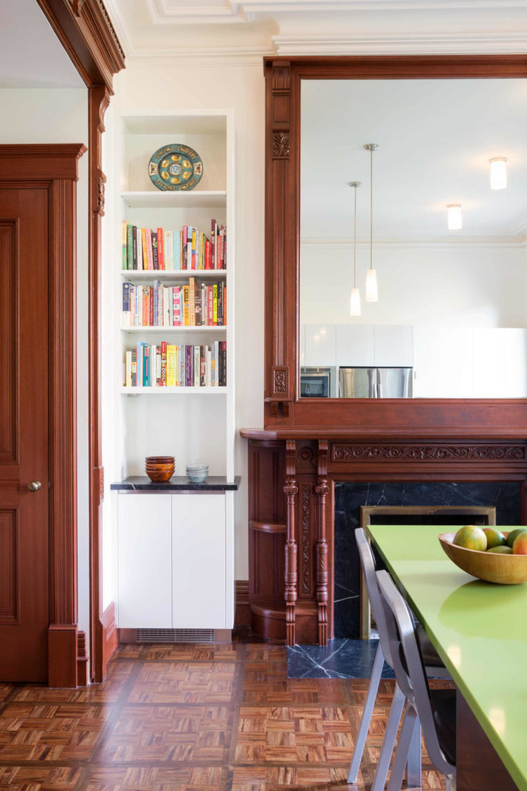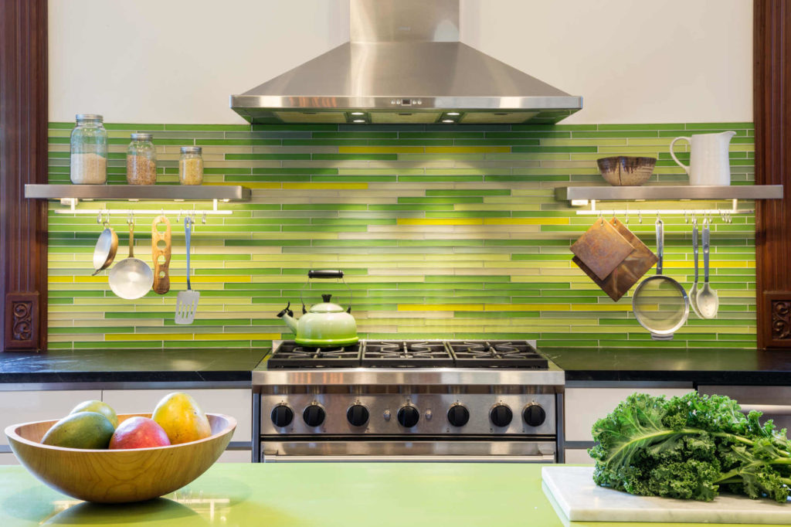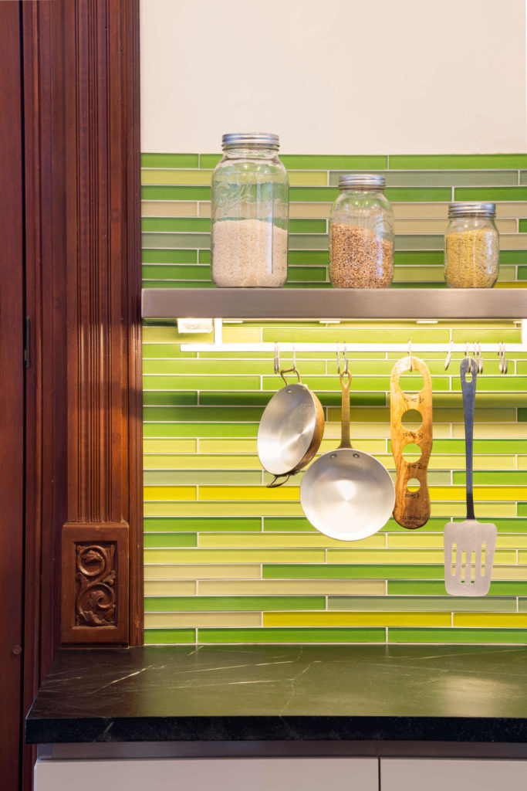The owners assumed they’d have to enlarge this row house to fit all their needs. But we found a more efficient layout could provide the space their entire program, while keeping the house intact. We restored and rebuilt period details but offset them with modern accents for casual living.
In the kitchen and dining room, minimalist cabinets and bright colors complement the dark wood moldings and restored parquet floor. We rebuilt the rotting rear extension to support a new deck for outdoor dining. To this, we added built-in planters and a stair to the garden.
Upstairs, we designed a family room with colorful built-in shelves wired for TV and sound. This still left room for a full-size laundry to cut trips to the cellar. Upgrading the tenant flat, we added a shared vestibule and owner’s mudroom to the garden level.
