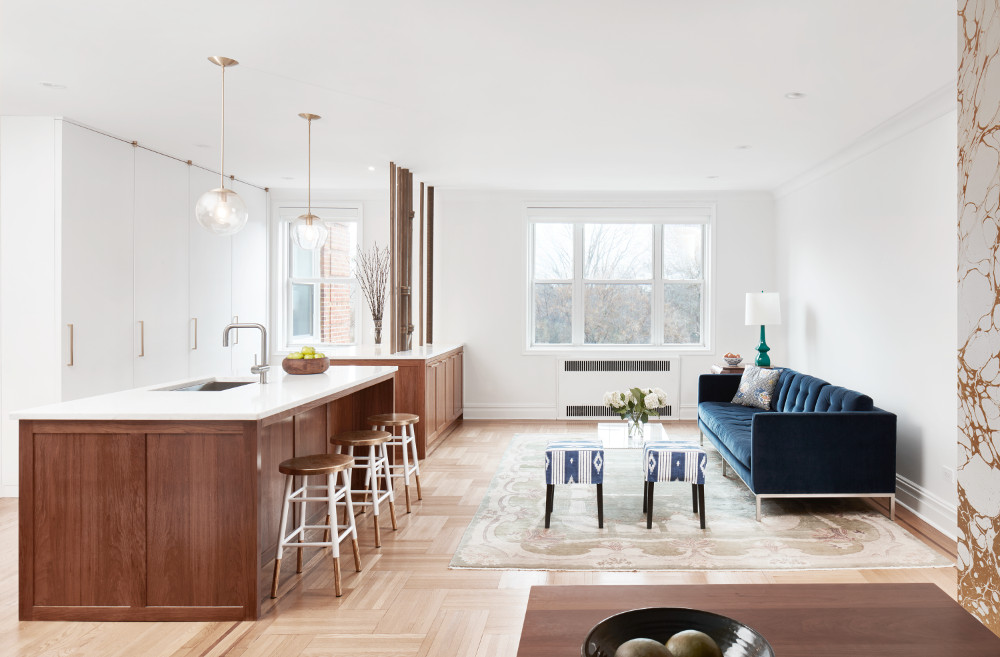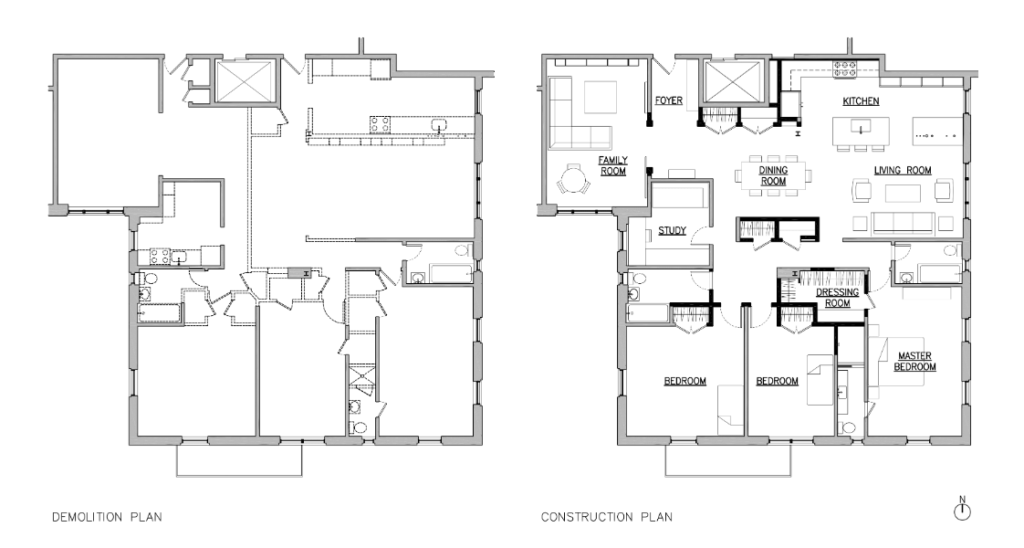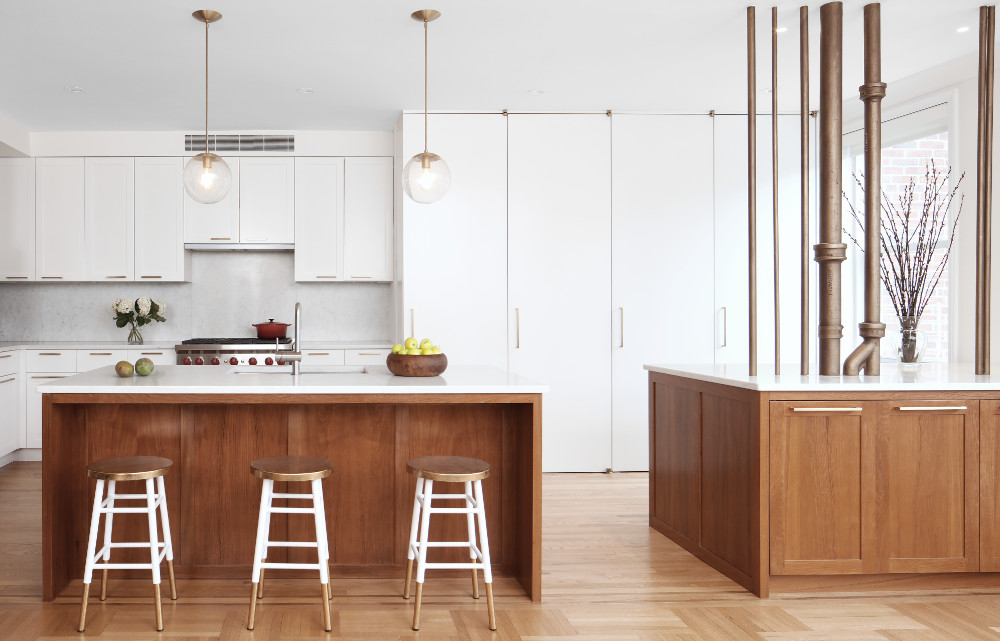Apartment combinations should feel as if they’ve always been one coherent layout. Given the limitations of pre-war high rises, this can be tricky. There are existing chases, risers, and columns, not to mention coop rules against wet spaces over dry.
We managed to unify the layouts of these Park Slope apartments by creating an axis of common spaces with daylight at both ends. Putting the family room at one end of the axis and the living room at the other made the most of the new long view between them. As a result, the common space feel uncommonly spacious.
The building’s infrastructure could have hobbled the owners’ hopes for an open kitchen. Instead, we deliberately exposed columns and pipes, adding character while screening the work zone. We also enlarged the kitchen and coat closets and created a proper foyer in place of the narrow entry hall.







