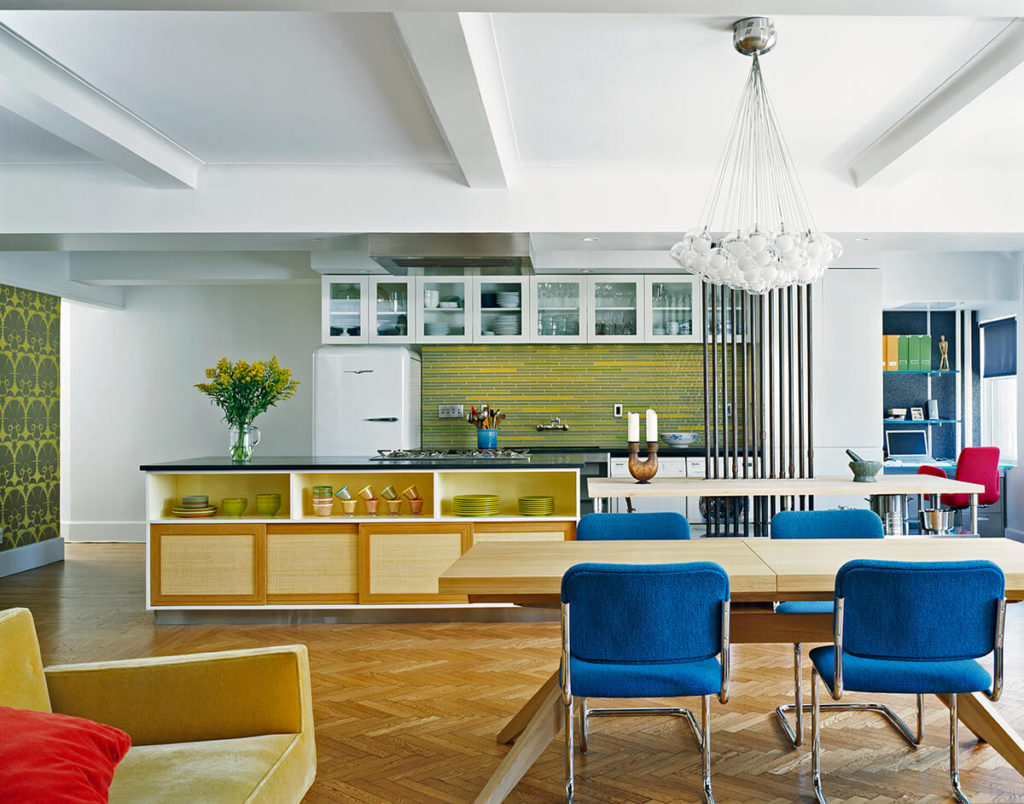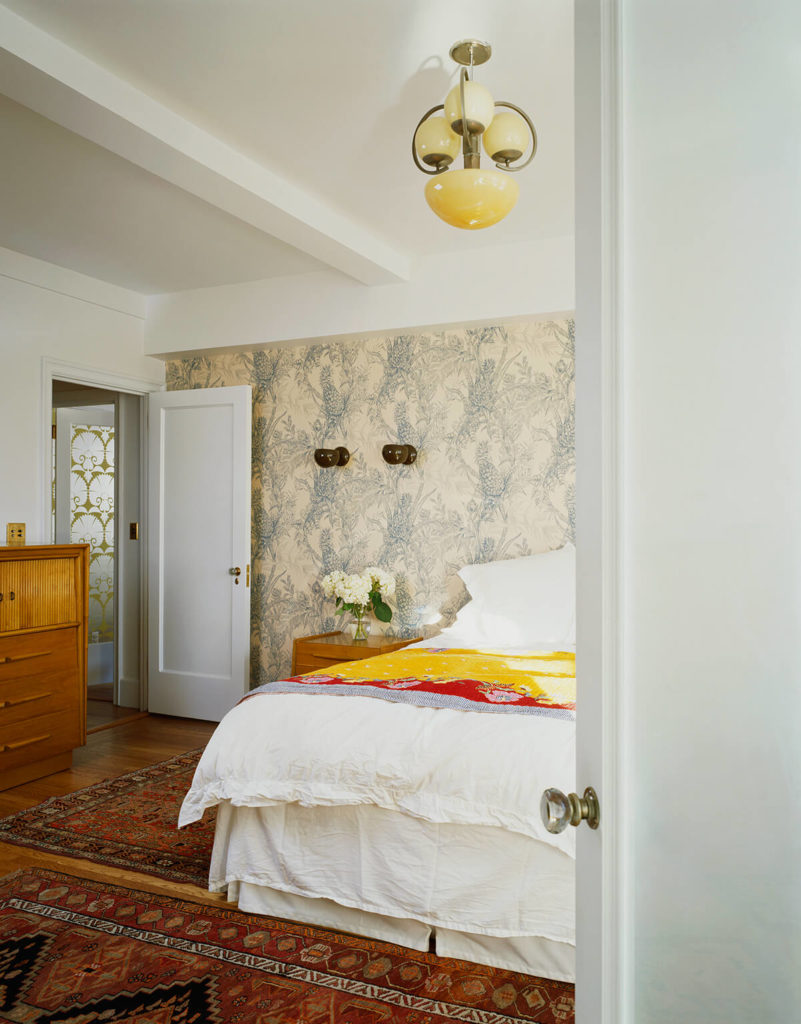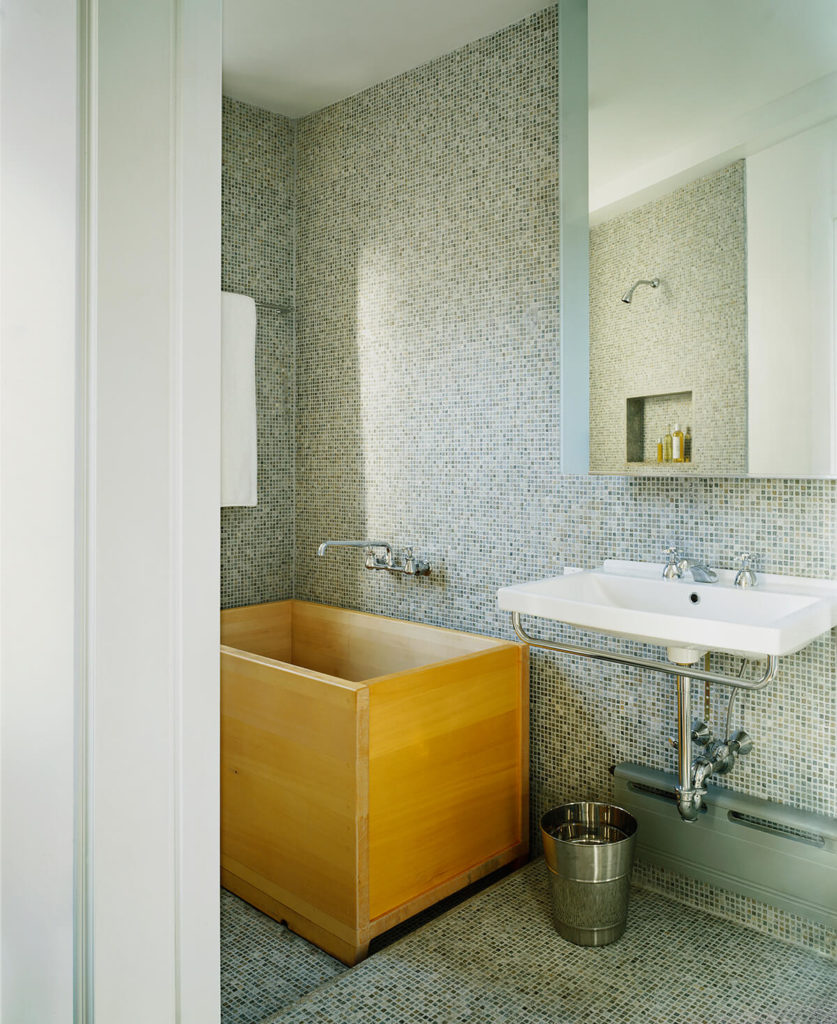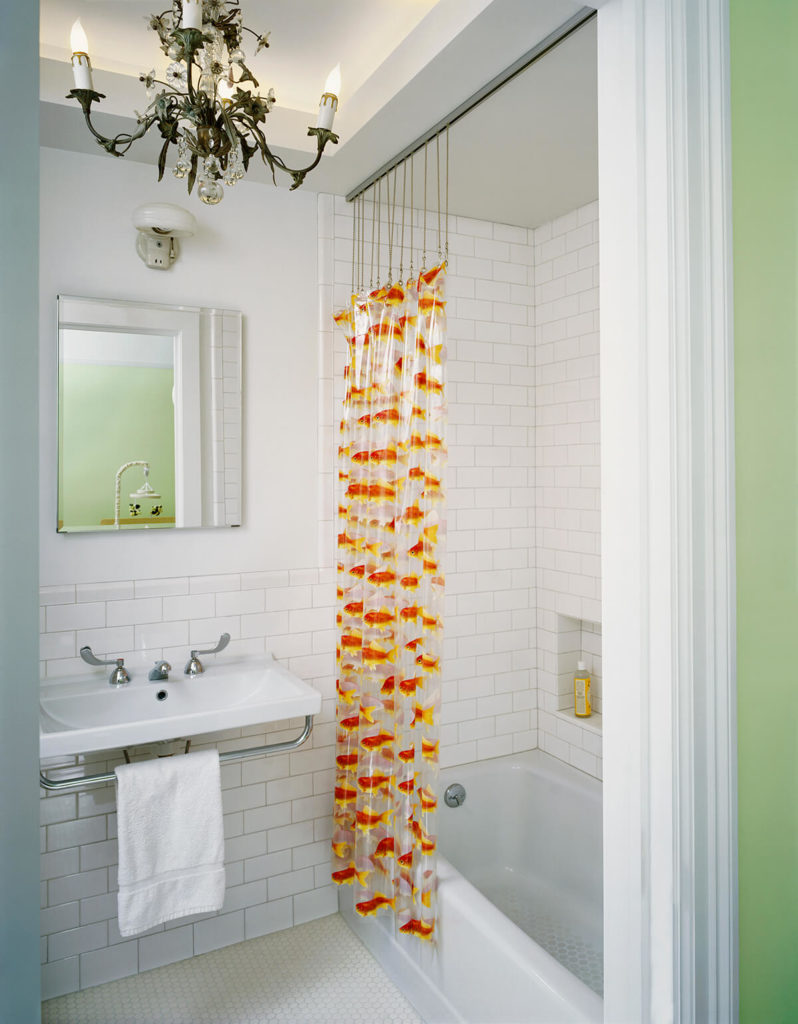Can you create an open loft from a tortuous pre-war apartment with awkward corners and tight rooms? Yes, but only if you celebrate the remnants.
A wall full of gas risers could have thwarted our goal for an open kitchen. Instead, we opted to expose the pipes, turning them into a decorative screen and tailoring the island around them.
Likewise, old flooring patterns reveal the ghosts of walls removed. We eliminated an endless crooked hallway and lent its space to usable rooms. Straightening its kinked wall created a clean surface for wallpaper, while also leaving extra space for a powder room and storage room.
We tucked a home office and laundry discretely behind the kitchen. The master suite features a cedar soaking tub that fills to the brim, with a sloped tile floor to drain the runoff.







