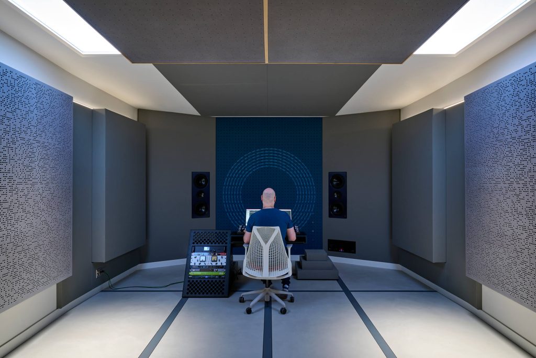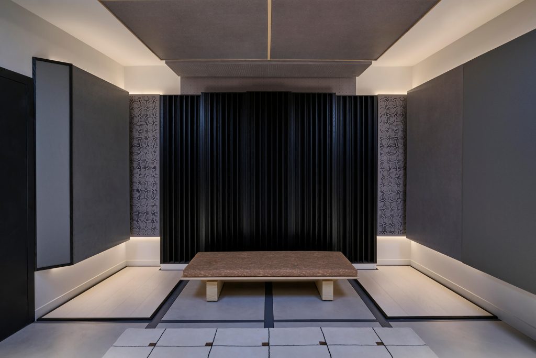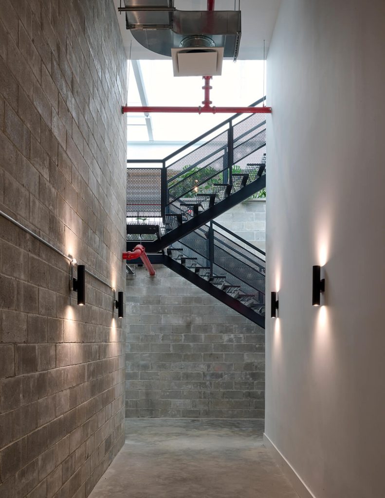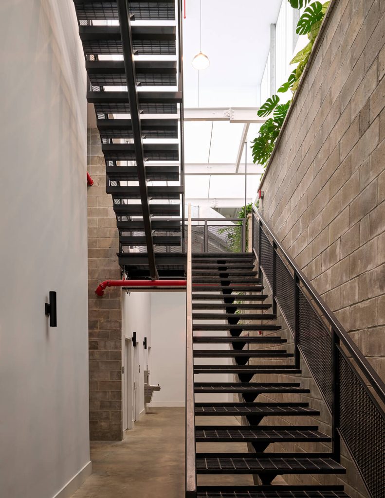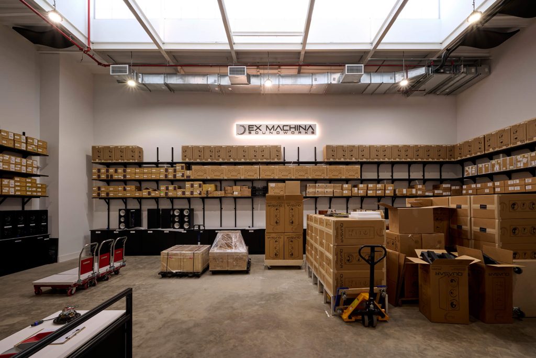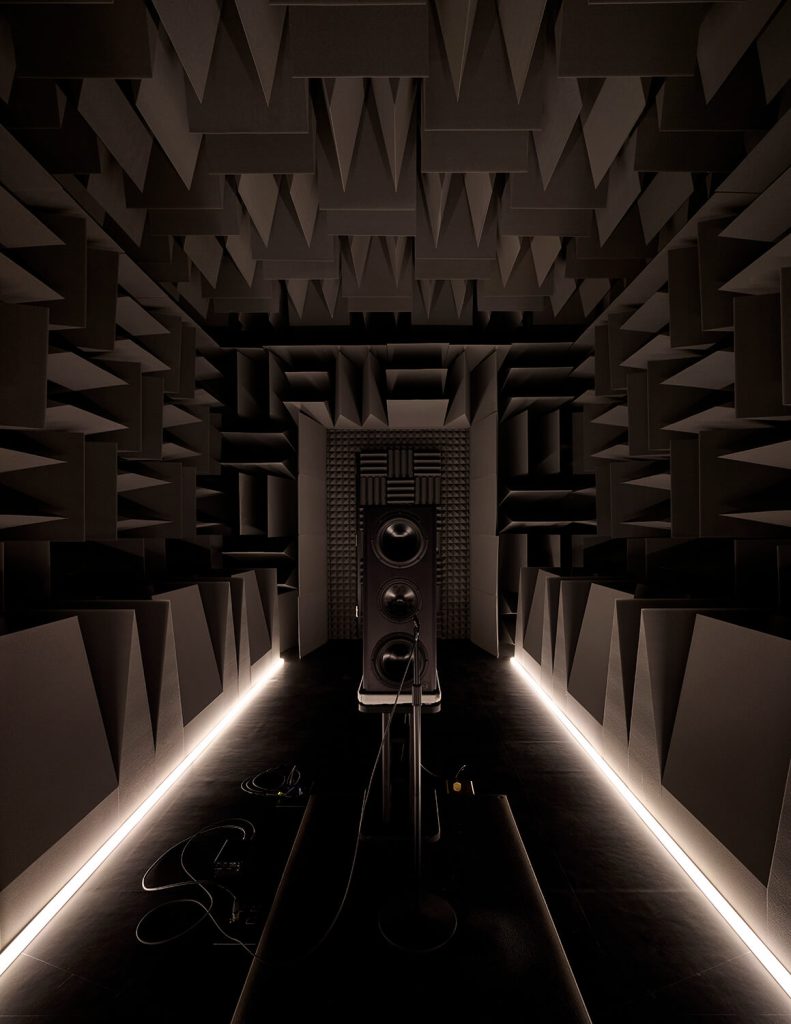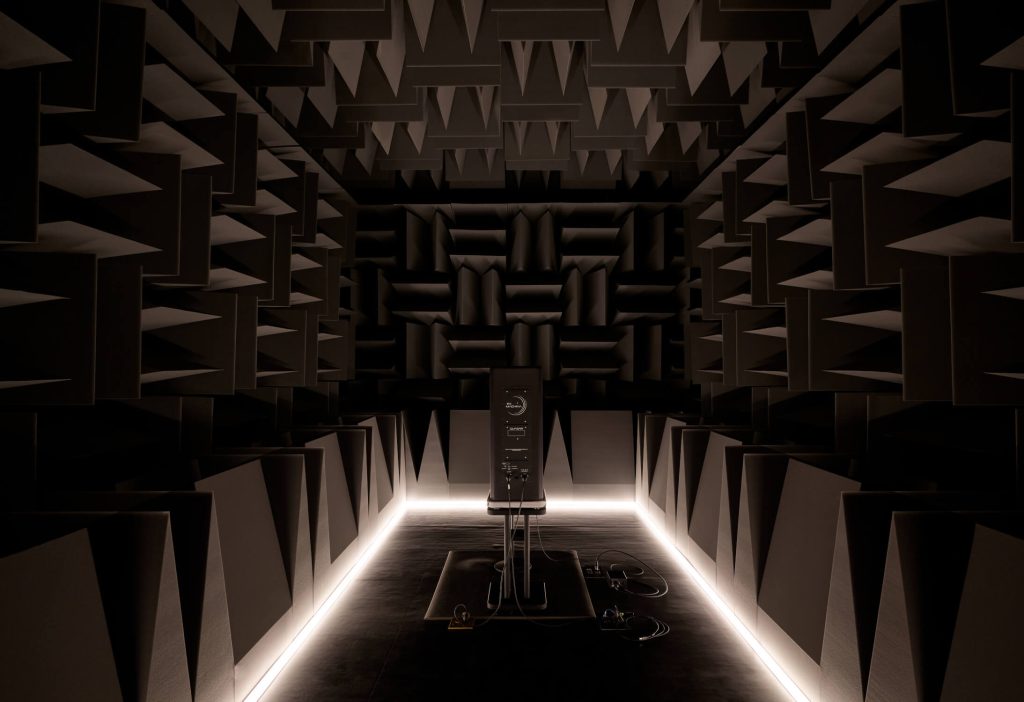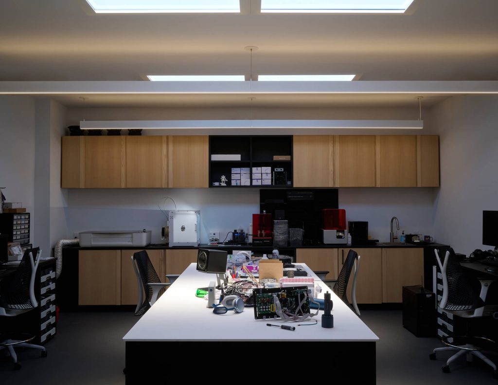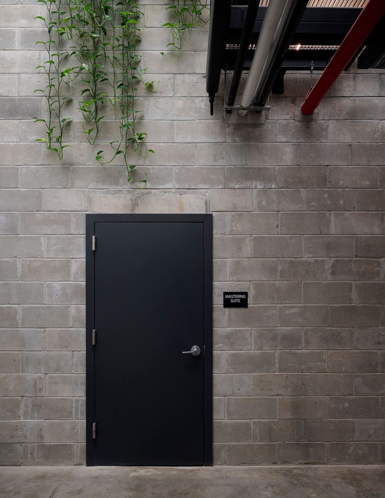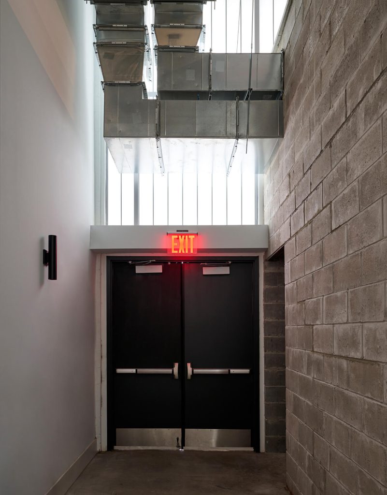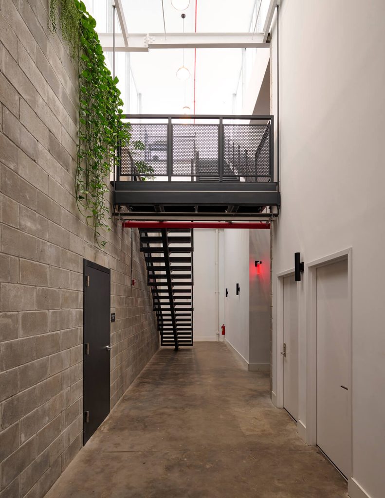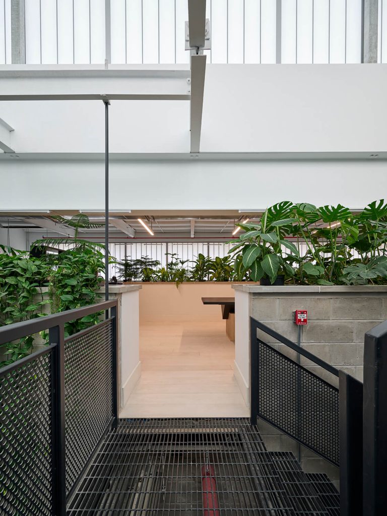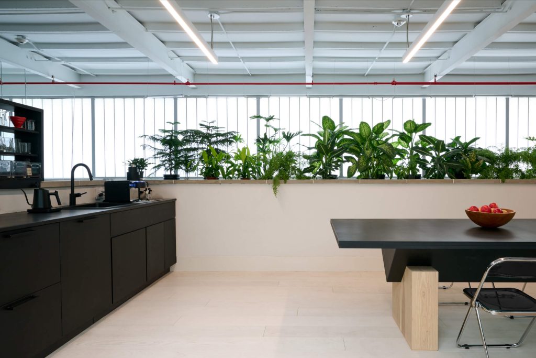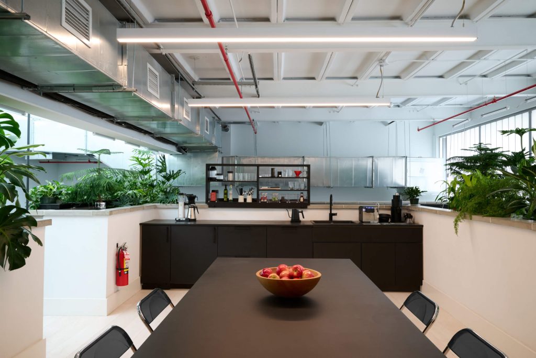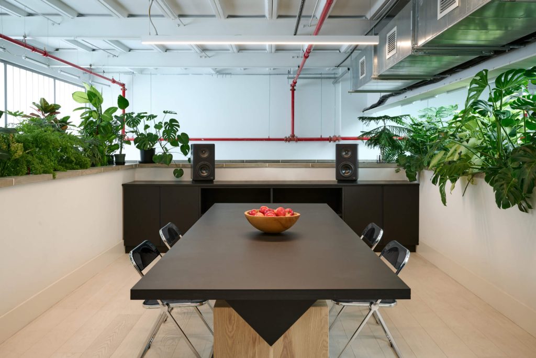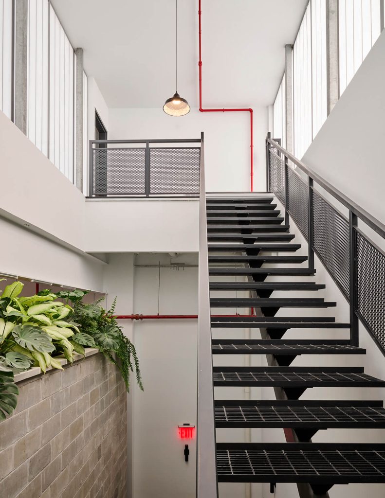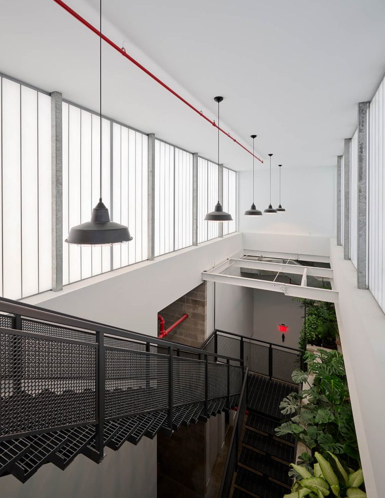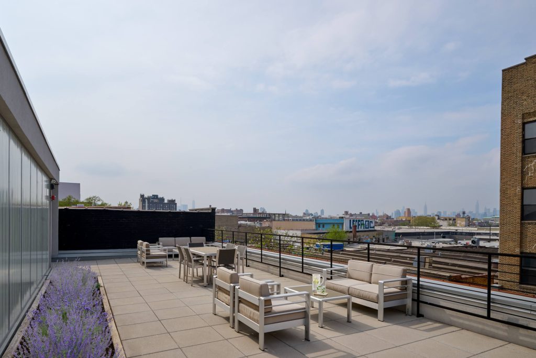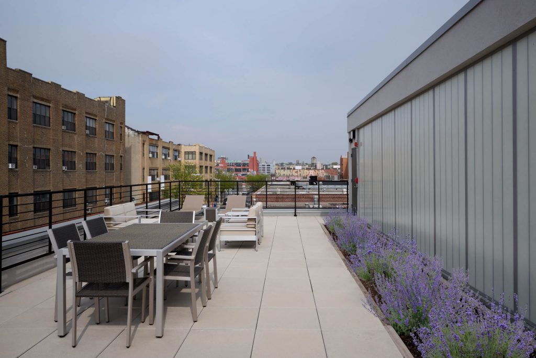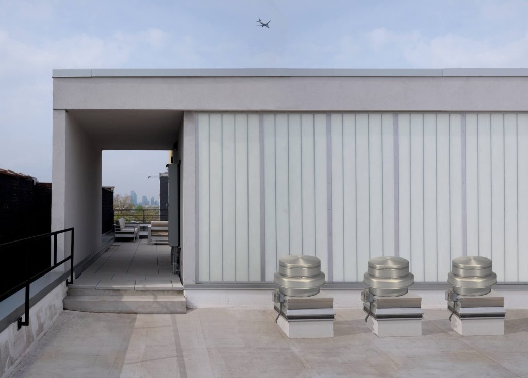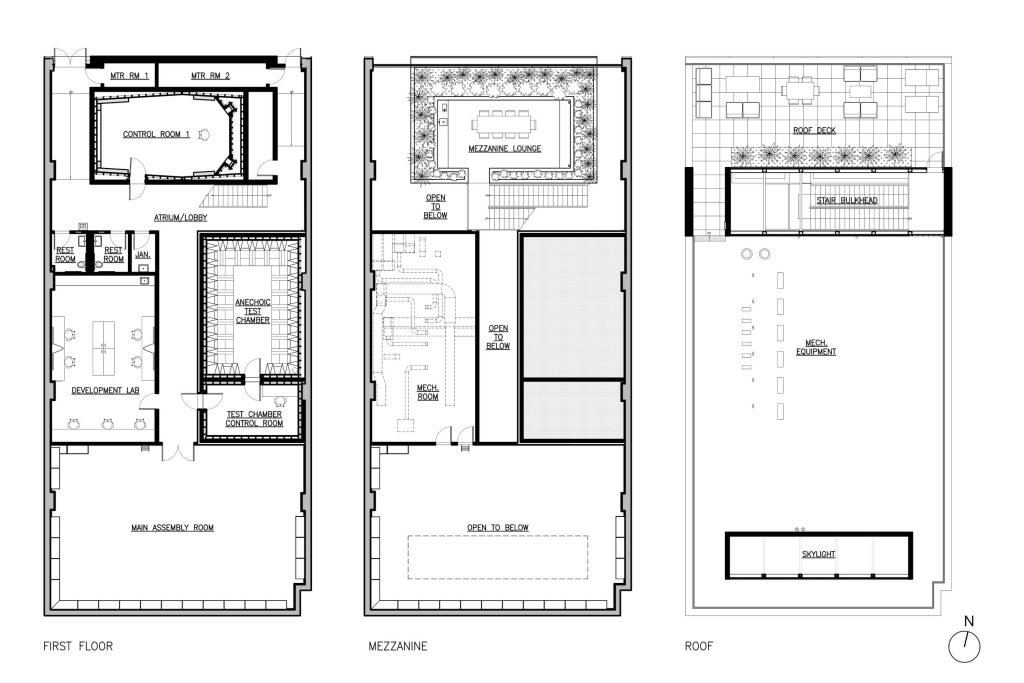On the site of an old garage in Bushwick, we built a Willy Wonka factory of audio technology for Ex Machina Soundworks. The new two-story facility contains a recording studio, an R&D lab, a vast assembly room, a lounge, and an anechoic testing chamber. All of these are linked by an open metal stair that winds its way up to an expansive roof deck.
The state-of-the-art recording studio is a room of extremely precise dimensions floating within a concrete-block box. Compositionally, that CMU box emerges on the front façade of the building as a canvas for graffiti artists commissioned by the owner. The rest of the façade is a CorTen steel plate girder spanning over Kalwall panels.
The R&D lab is a secure facility for designing proprietary audio equipment for the recording industry. Necessarily windowless, it’s illuminated by simulated skylights from Coelux. By contrast, the large assembly room is a factory floor filled with daylight from a giant roof monitor.
The anechoic chamber is a specialized room for testing audio equipment. Combining acoustical isolation with sound-wave absorption, the result is one of the quietest places in North America. This room is so uncannily silent, users are limited to 15-minute exposure by OSHA regulations.
Halfway up the building stair is a break-out lounge with a wet bar. It’s surrounded by built-in planters bathed in natural light. The stair culminates in a long bulkhead that spills daylight down the middle of the building and opens on a roof deck with views of the Manhattan skyline.

