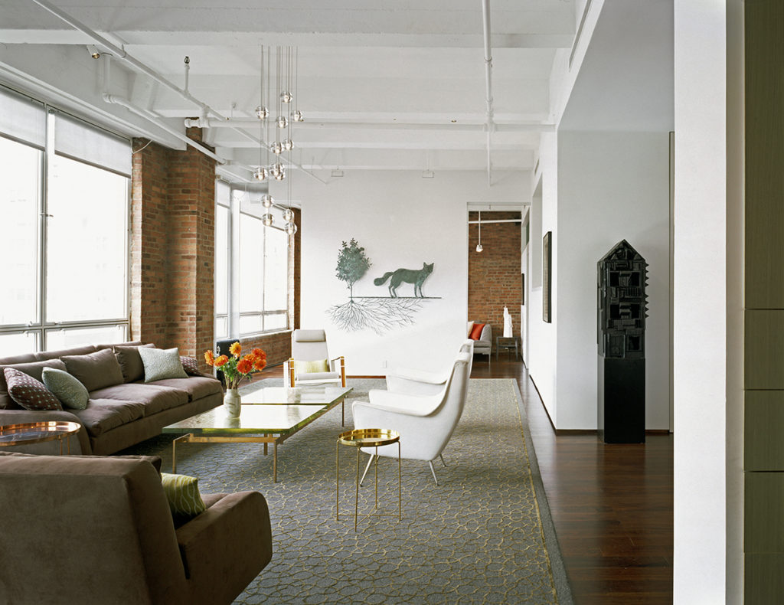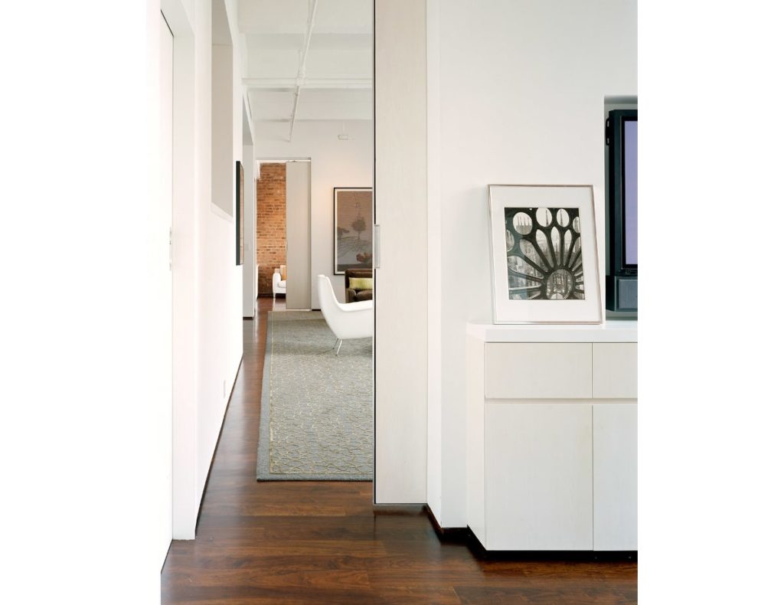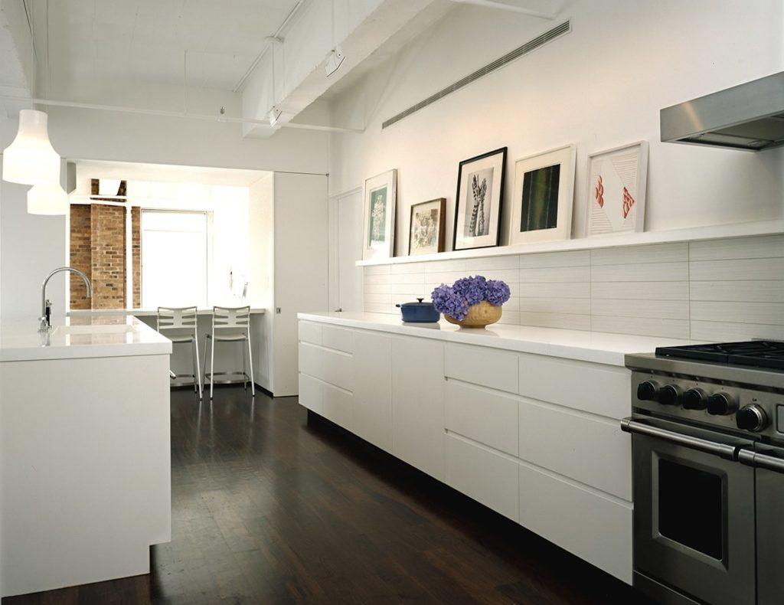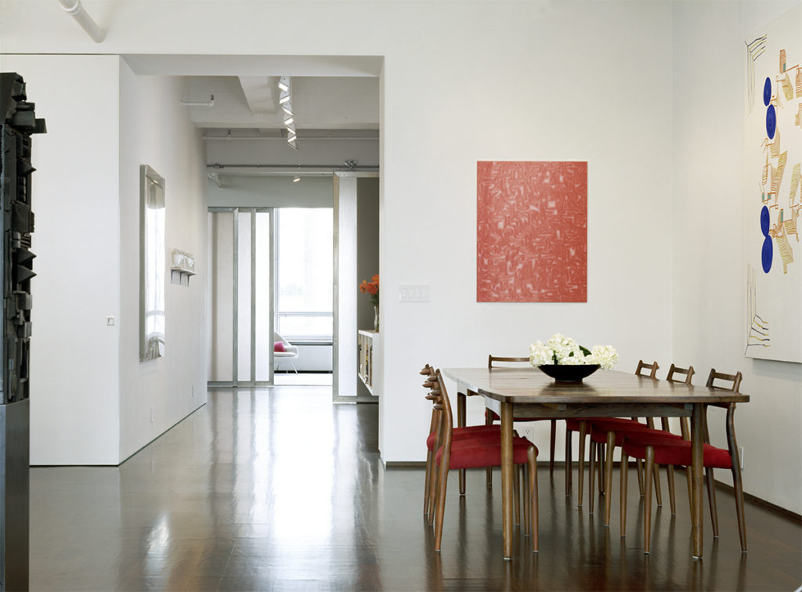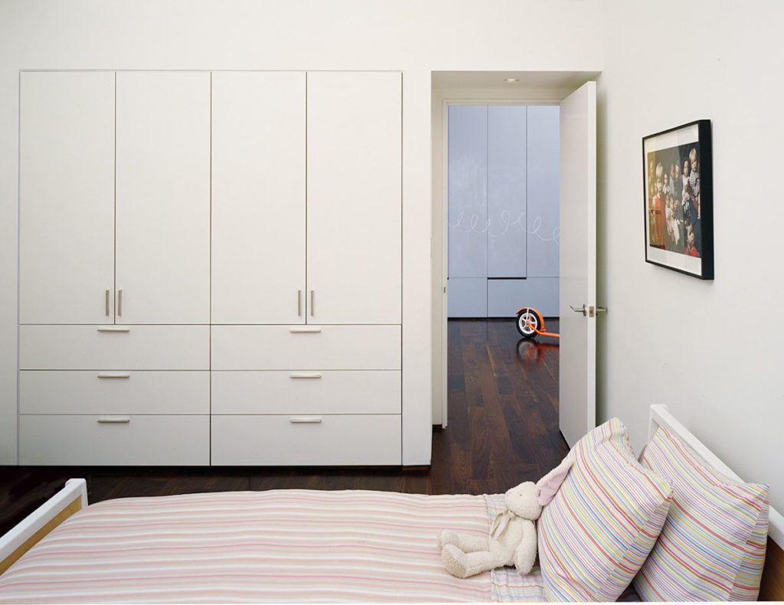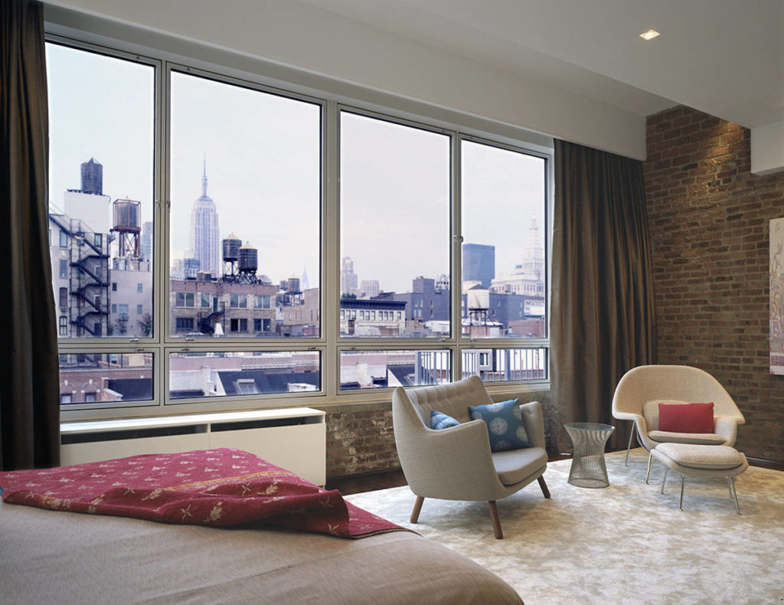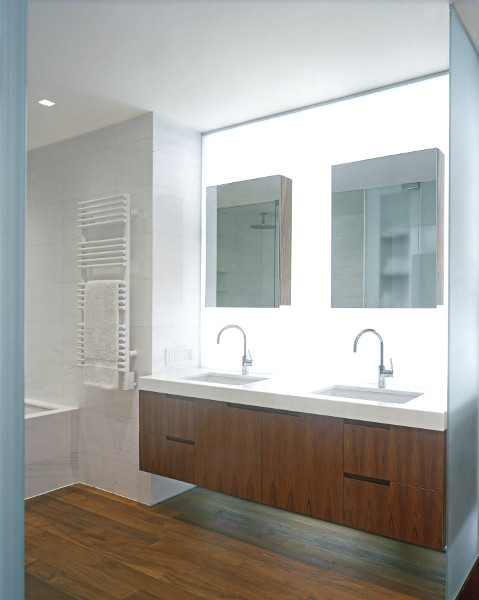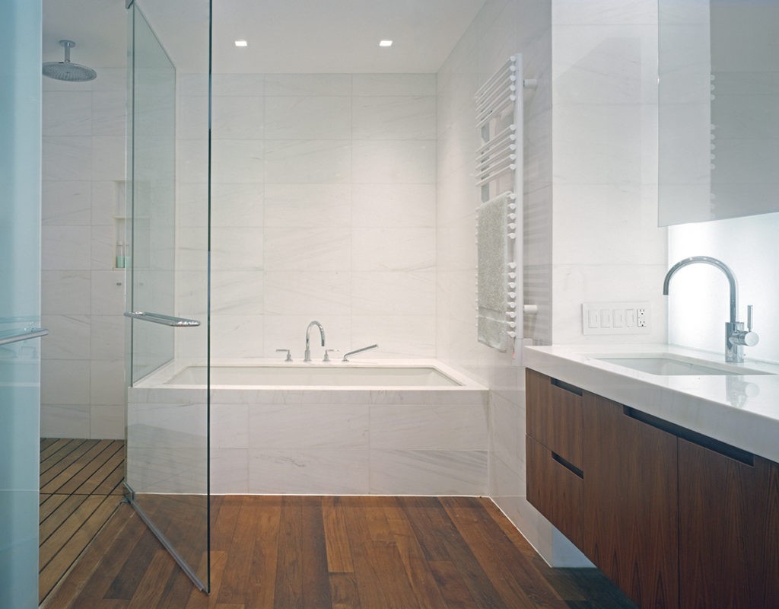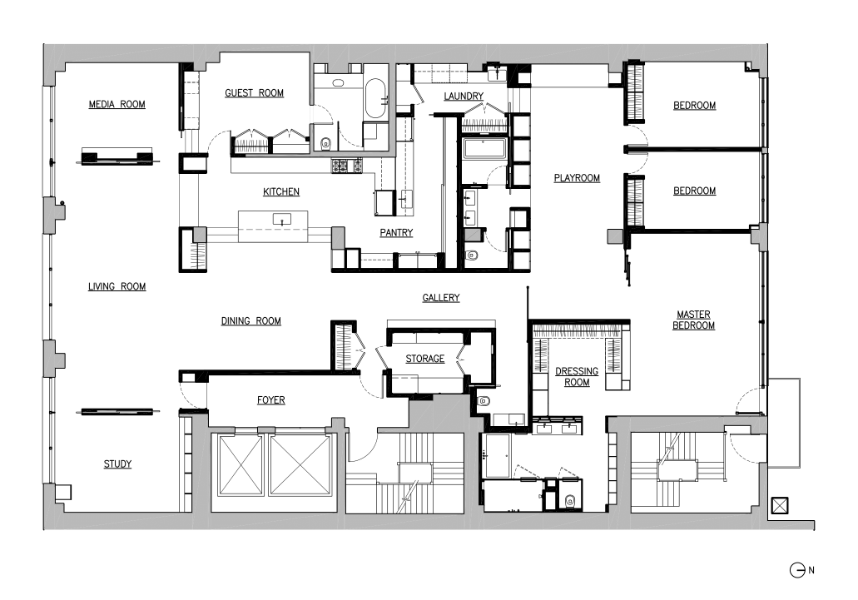Our clients had a lovely Chelsea loft. But by combining it with the apartment next door, they hit the jackpot: a full-floor apartment with its own private elevator foyer.
Their terrific art collection begged for a gallery setting. To that end, we designed vast display spaces, flexible lighting, and room for large gatherings. What’s more, they got all this without compromising living spaces.
By enlarging windows and defining rooms with translucent barn doors, we pulled daylight deep into the heart of the loft. The resulting views north and south are eye popping, and the kids get ample play space.
All the crisply detailed insertions play against the exposed industrial shell. In the primary bathroom, the vanity backsplash is a glowing lightwall, and the teak floor runs seamlessly into the walk-in shower.
