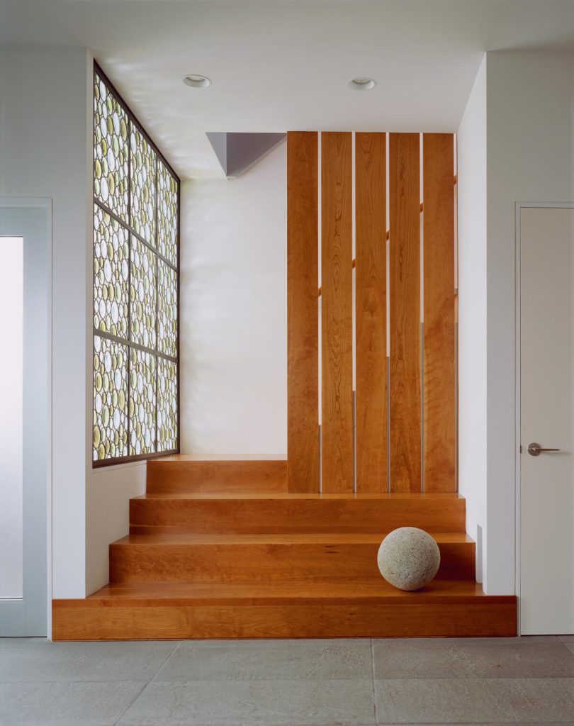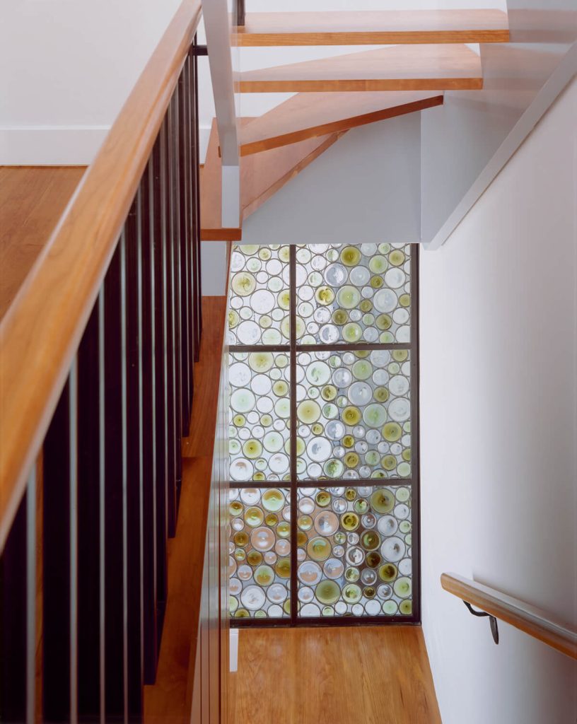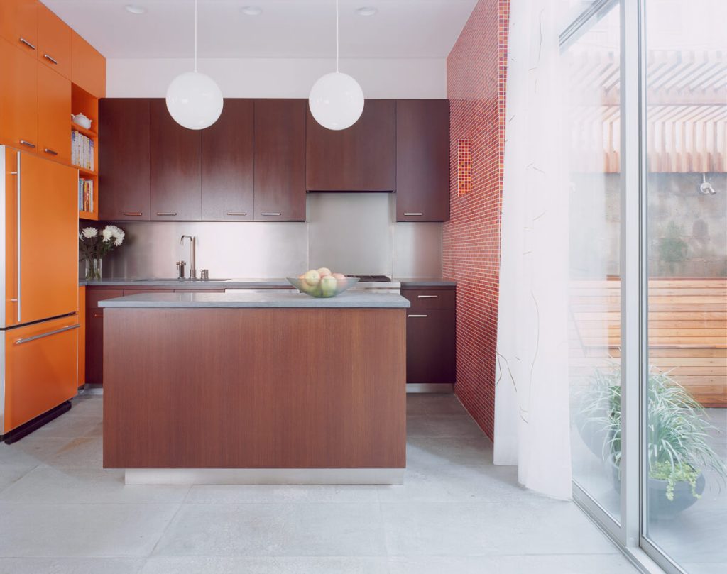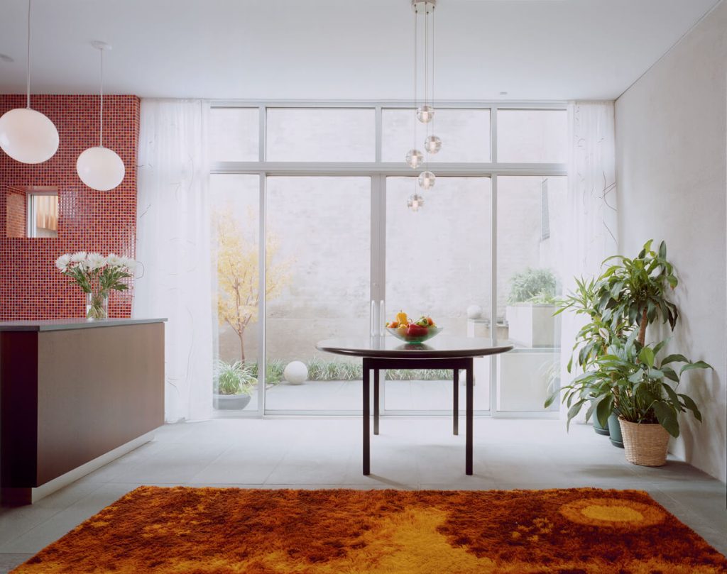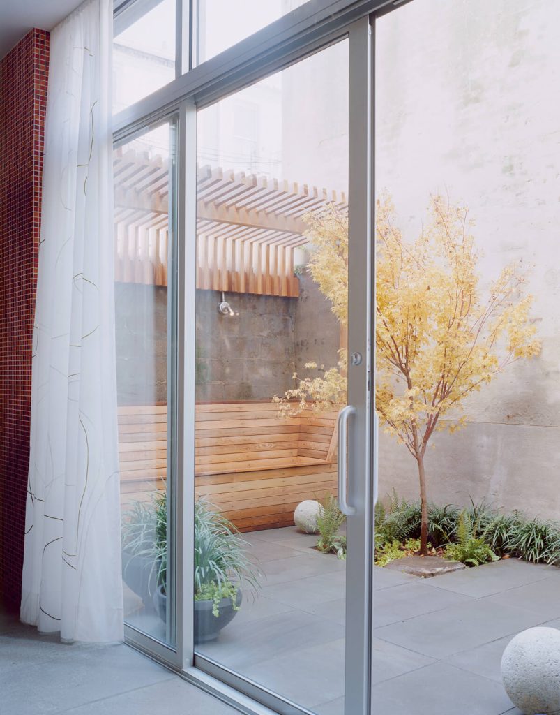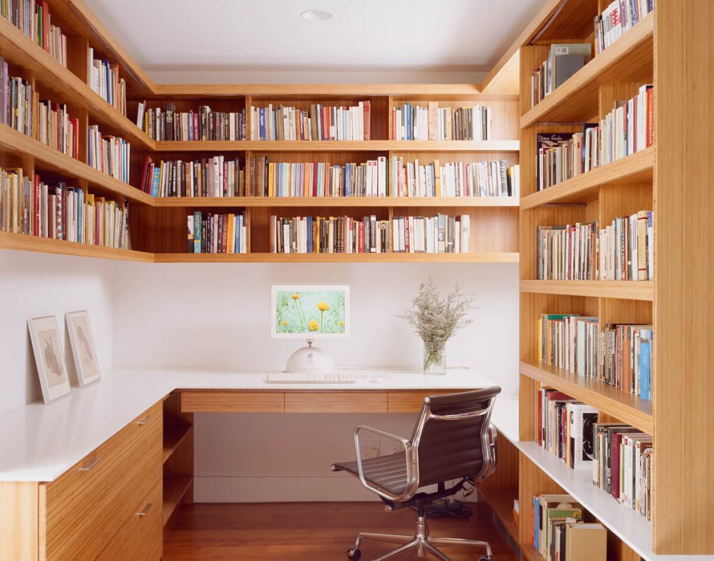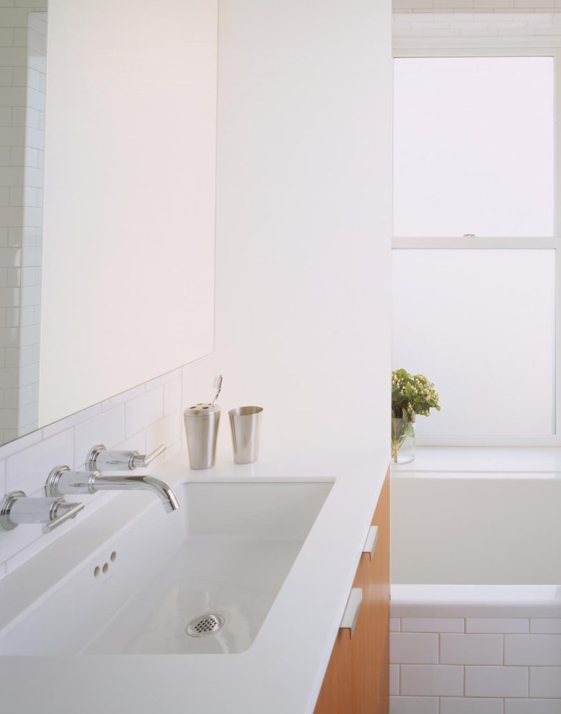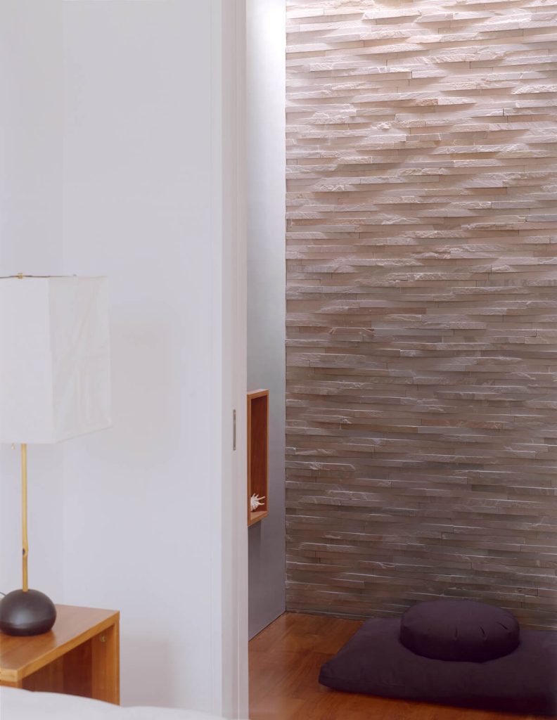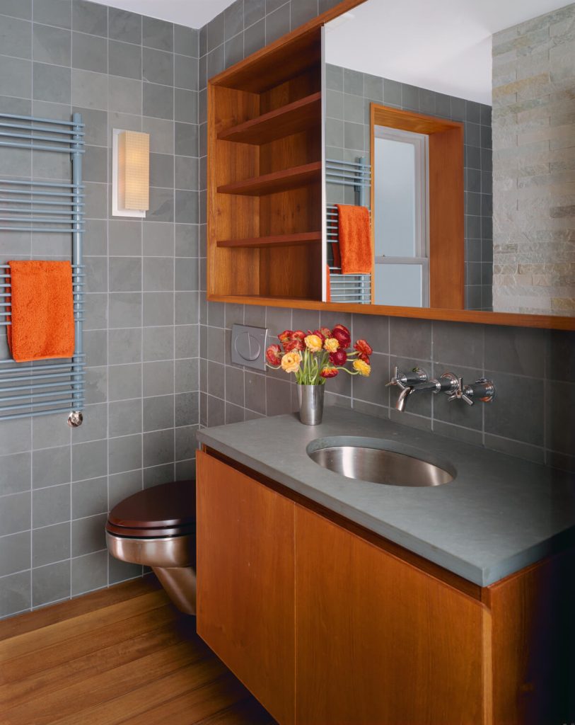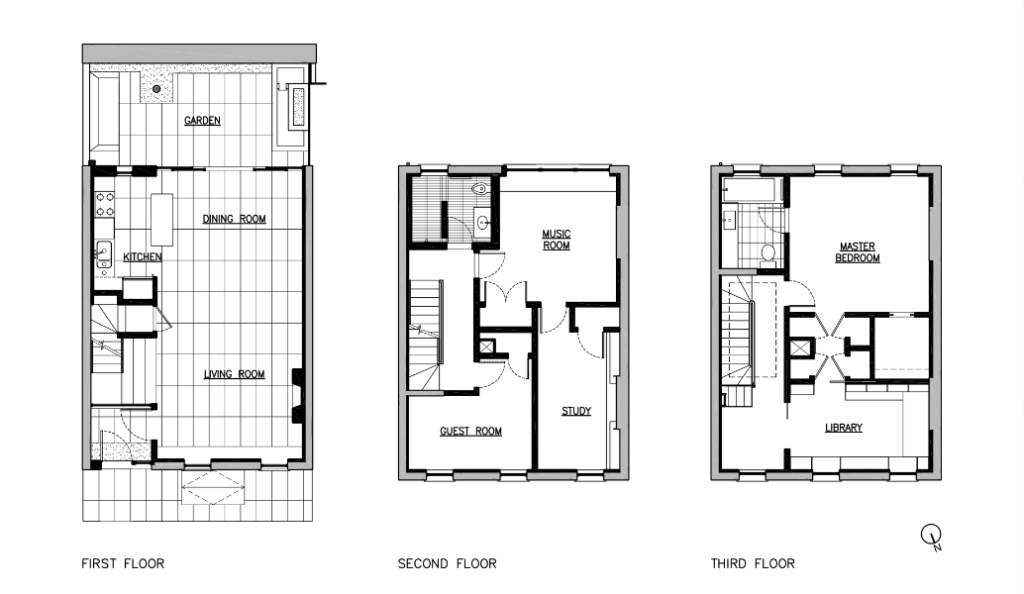We magnified the small footprint of this row house by merging it with the outdoors. To blur the boundary to the garden, we swapped a glass storefront for the rear wall of the house.
Then we amplified the effect by extending the same bluestone flooring and stucco walls inside and out. As a result, the little garden became an outdoor room, while the interior living area stretched into the green space.
Inside, a narrow stair spreads to palatial width as it lands in the living room. The skylight above diffuses its light through a wall of colored glass rondels.
A flush teak shower floor recalls a beach house. And daylight ripples down a stone wall, and so raises a tiny meditation room to the sublime.
