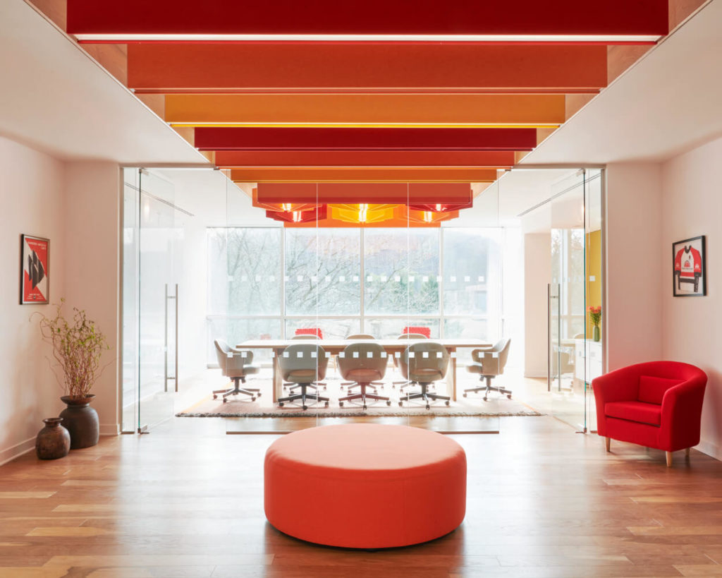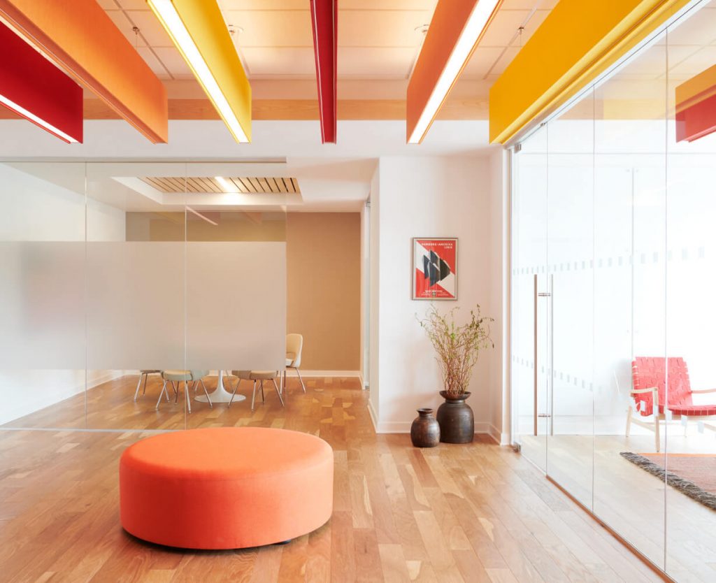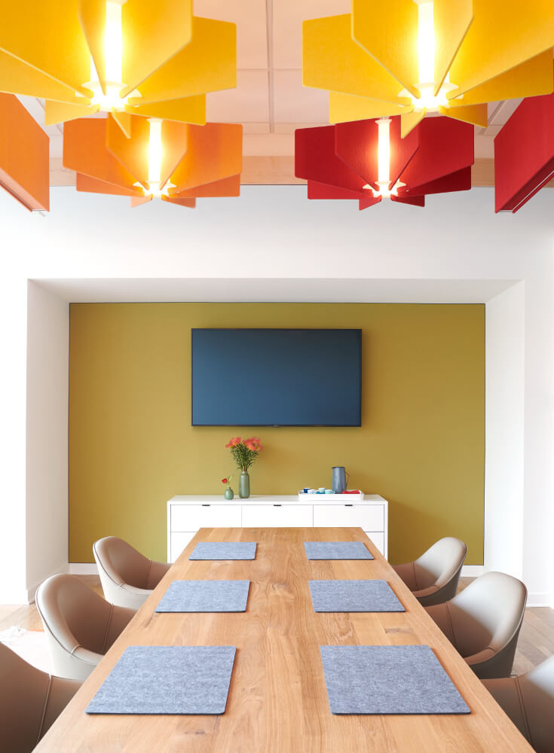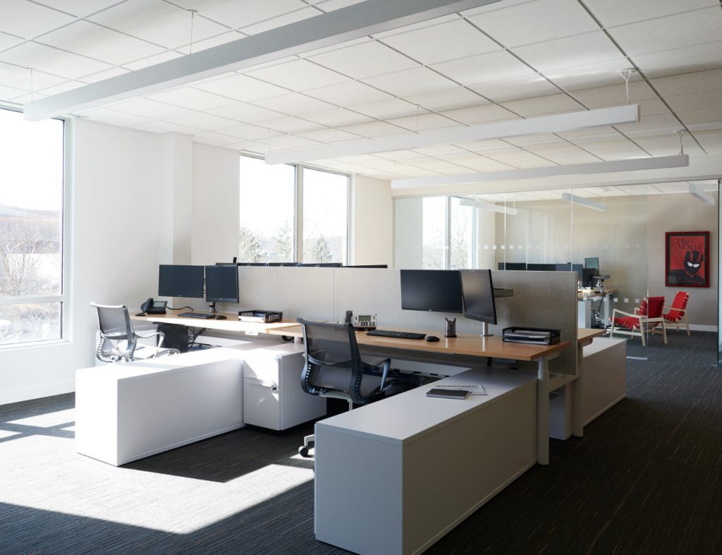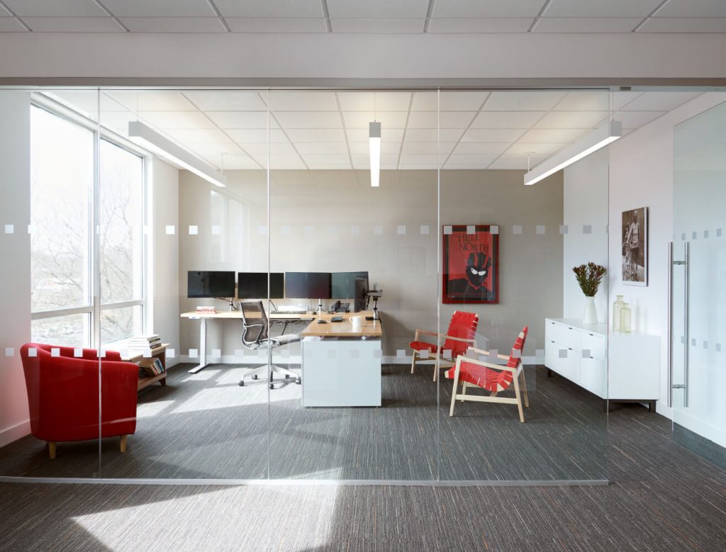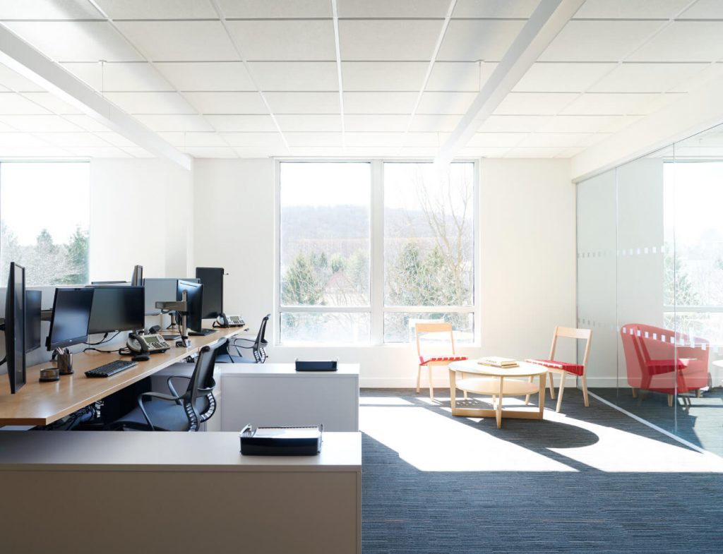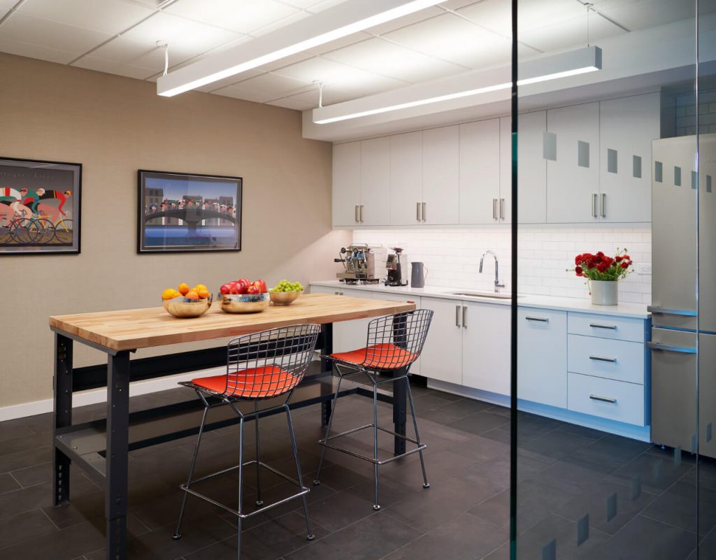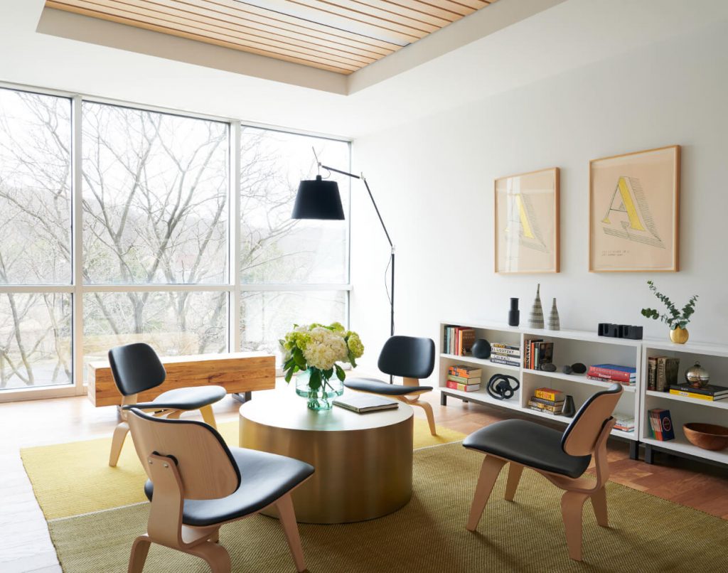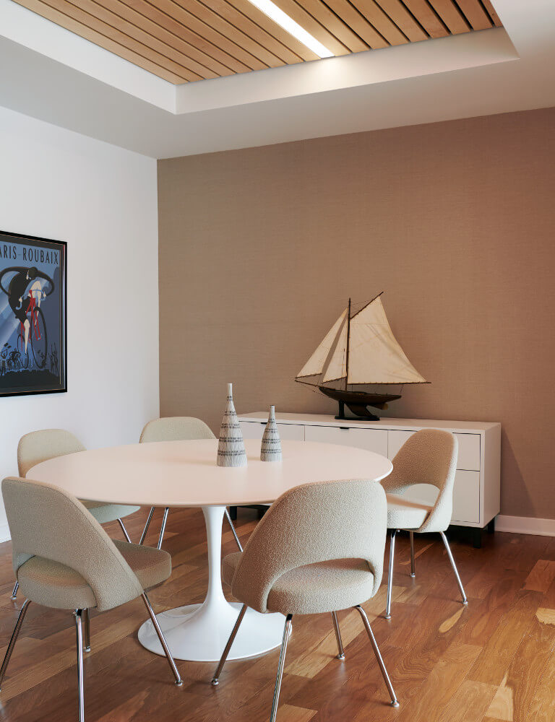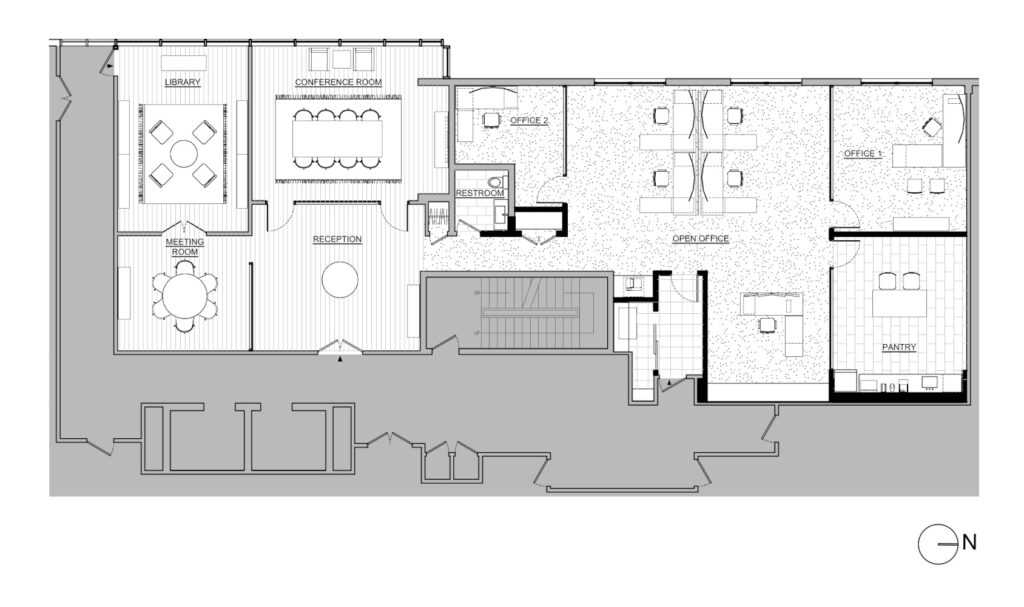This private investment management company asked for our help designing a new, larger suite of offices. Their brief was to make this bland suburban office park appealing for their staff and inviting for clients and guests.
We stripped away the dated 80’s build-out. In place of overwrought curves with complicated sheetrock, we created a clear open plan. Wood floors and ceiling accents in the conference rooms and library gave warmth. Vibrant colors added modern chic.
The spacious pantry welcomes office workers gathering for breaks. Glass-fronted office partitions foster team communication and ensure every space sees daylight. Strong colors in new lighting and furnishings brighten the workplace. But materials were also chosen for sound-dampening. And our details boosted the acoustic separation of every room.
