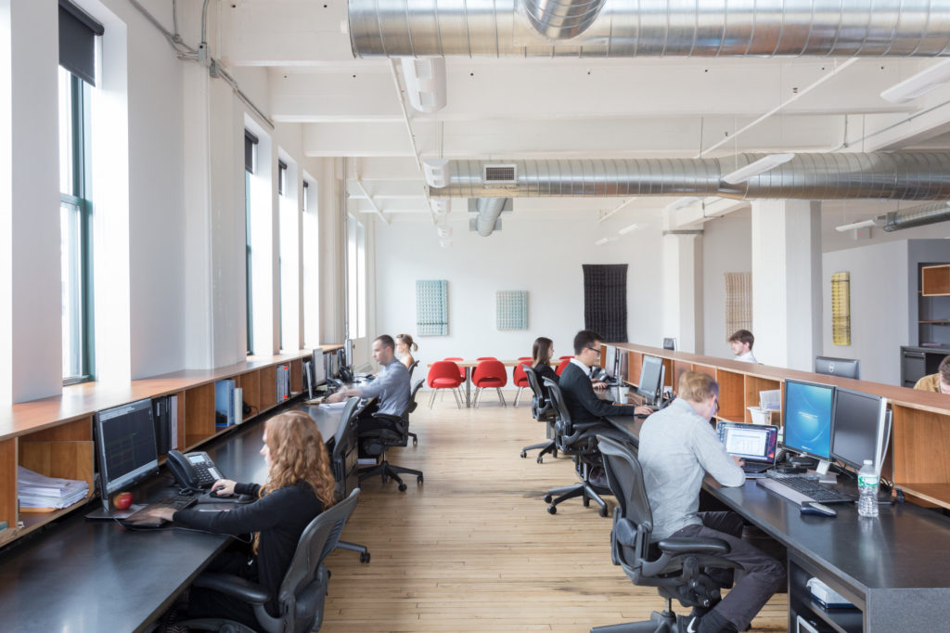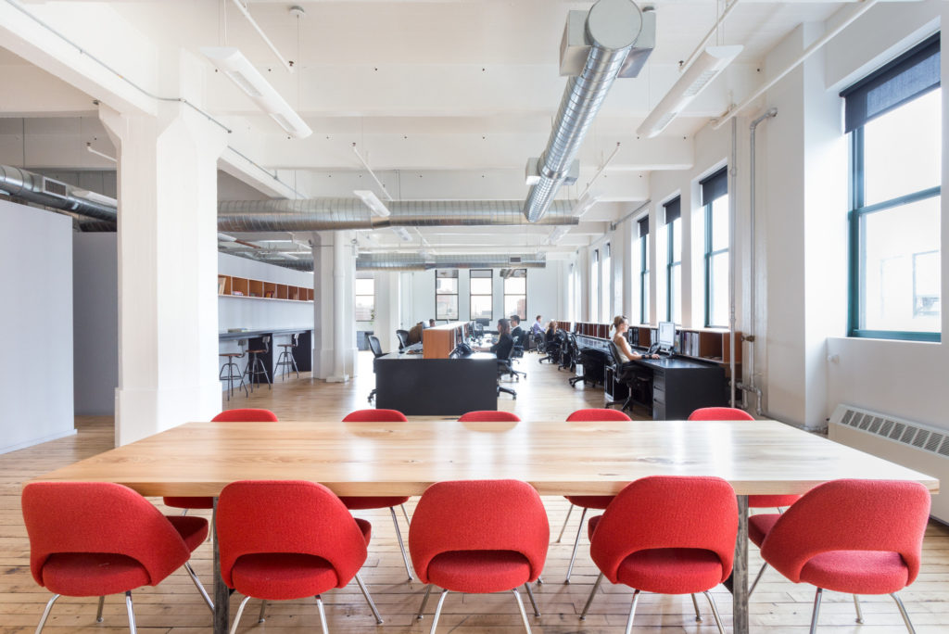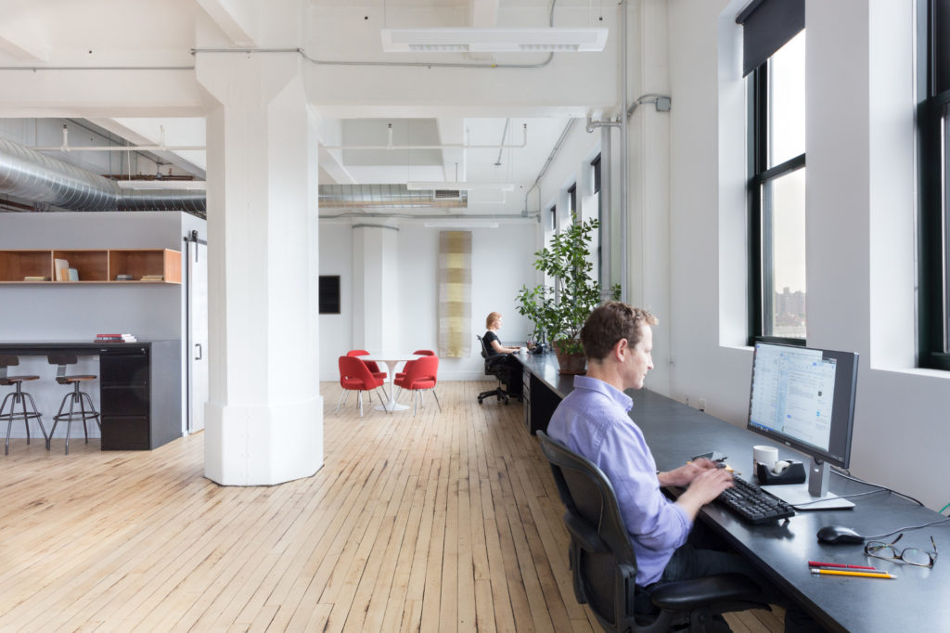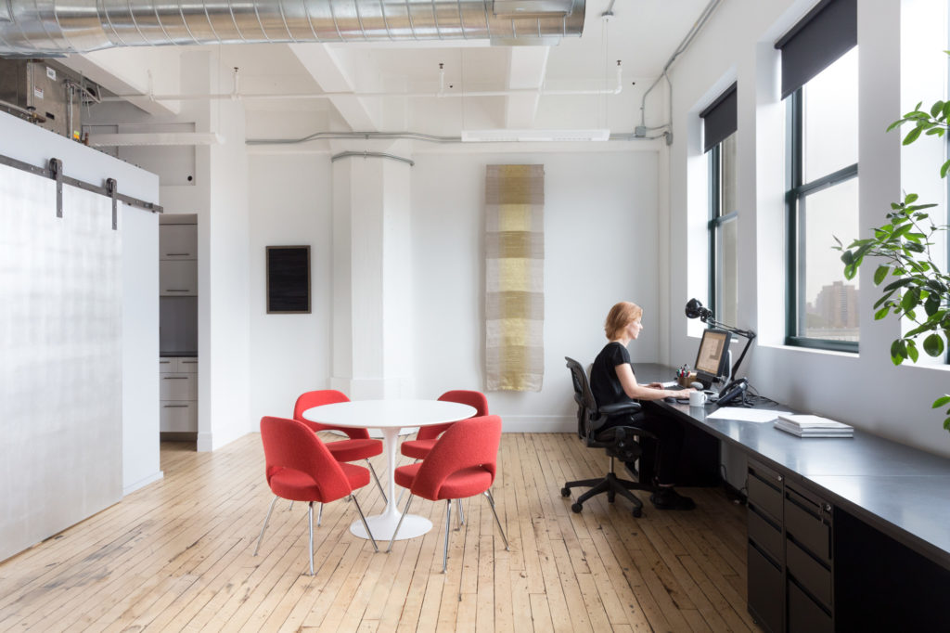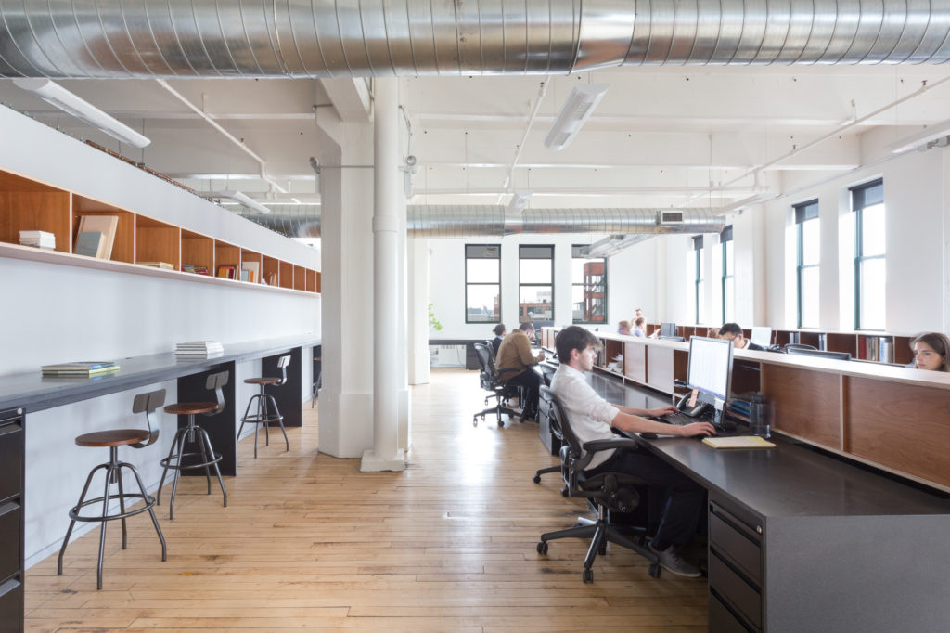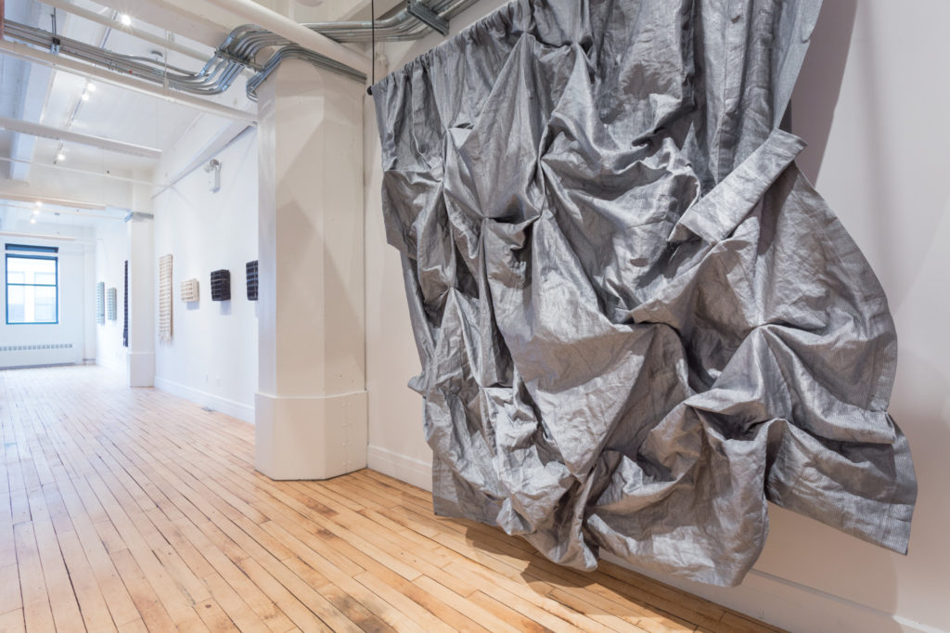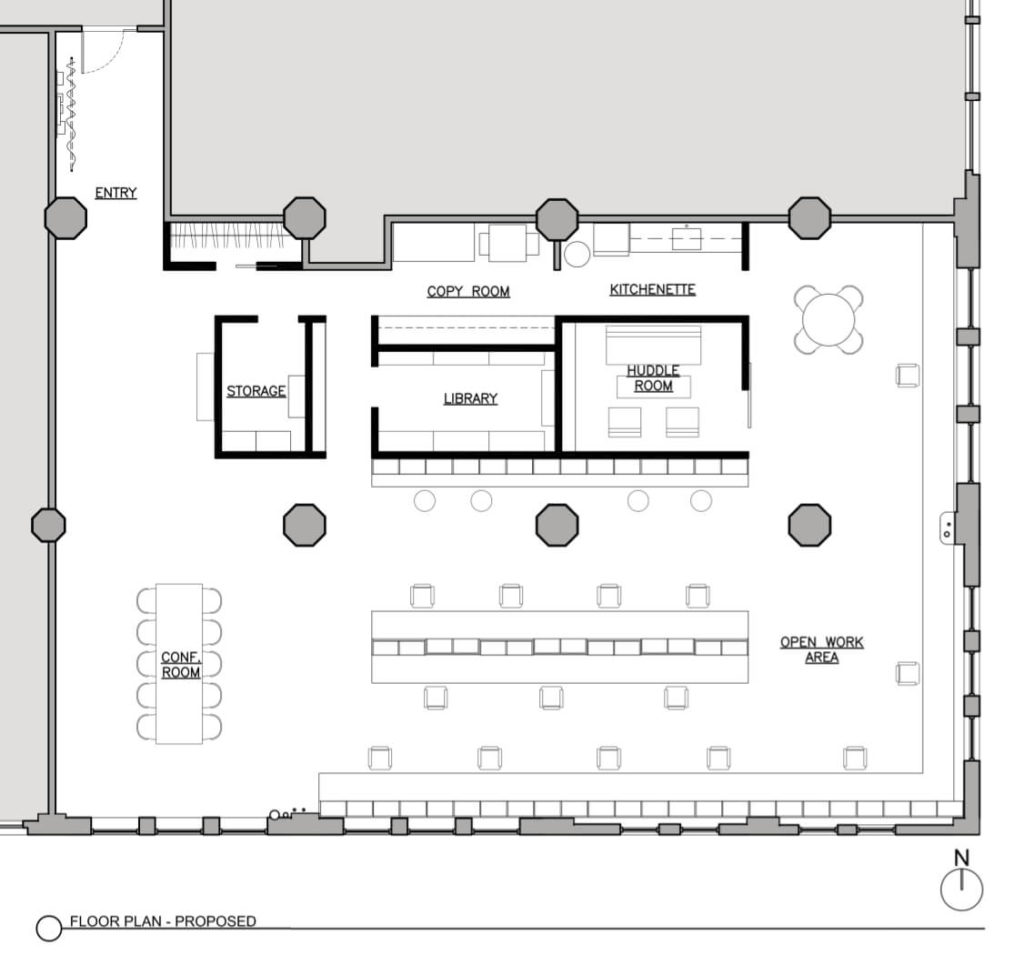For its Dumbo office, Delson or Sherman Architects converted a raw industrial unit into a serene work space. Making the most of the two exposures and high ceilings, we ran the open office along the sunny window walls. Here, simple black solar shades temper the glare.
The darker interior spaces were left for the kitchen, library, and storage rooms. And to set these volumes apart, we painted them gray and stopped their walls at 8′, to expose the pipes and beams passing by above.
The crisply detailed furnishings boldly contrast with the loft’s rough concrete and exposed ducts. Aligned with the window sills, cherry plywood cubbies add handy storage while defining the spaces. Continuous desk tops made of black granite slabs run the length of the office and drop to the floor.

